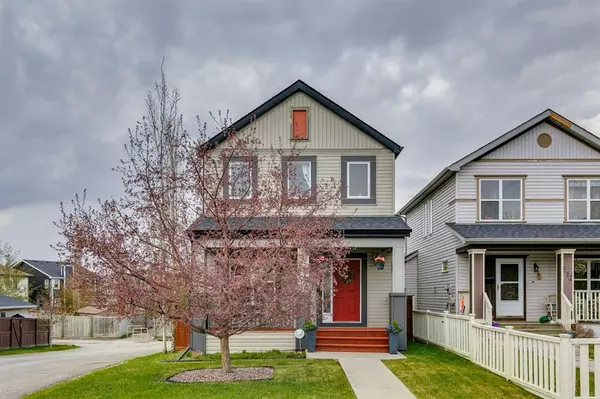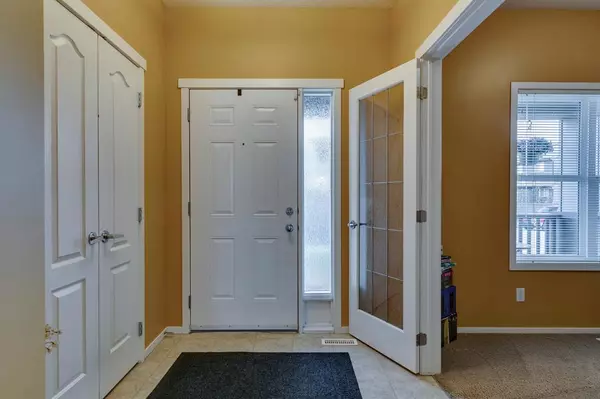For more information regarding the value of a property, please contact us for a free consultation.
260 Copperstone GDNS SE Calgary, AB T2Z 0R8
Want to know what your home might be worth? Contact us for a FREE valuation!

Our team is ready to help you sell your home for the highest possible price ASAP
Key Details
Sold Price $535,000
Property Type Single Family Home
Sub Type Detached
Listing Status Sold
Purchase Type For Sale
Square Footage 1,541 sqft
Price per Sqft $347
Subdivision Copperfield
MLS® Listing ID A2047656
Sold Date 05/15/23
Style 2 Storey
Bedrooms 4
Full Baths 3
Half Baths 1
Originating Board Calgary
Year Built 2008
Annual Tax Amount $3,085
Tax Year 2022
Lot Size 3,562 Sqft
Acres 0.08
Property Description
**OPEN HOUSE CANCELLED** Charming FULLY DEVELOPED family home on a QUIET location close to the pond and playground with a double garage! This 4 bed/3.5 Bath home features an OPEN FLOOR PLAN, front flex room ideal for a home office or den. Note the front veranda upon entering and 9ft ceilings throughout the main floor. The front flex room has french doors for added privacy. The open plan features a spacious dining area with room for expansed dining table and sizeable living room with a GAS FIREPLACE. The kitchen features an ISLAND WITH SEATING for 4, STAINLESS-STEEL appliances and tons of cabinets for extra storage! A convenient half bath is also on this level. Large windows throughout allow for a TON OF NATURAL LIGHT! Going into the back yard, there is a large deck area with plenty of grass space, ground level concrete patio, and a DOUBLE GARAGE with custom adjustable shelving, and pavement behind! There is additional parking alongside the home as well - so never short of parking spaces! The upper floor features 3 sizeable bedrooms including a master suite with WALK-IN CLOSET and 3pc ensuite bathroom! The 2 secondary bedrooms are well sized and share the main bathroom with soaker tub. The laundry room completes the upper floor. The lower level has been developed with a 4th bedroom with a 3pc ensuite bathroom. The large family room is spacious for multiple uses and gives this home over 2,300sqft of living space to enjoy. Some NEWER APPLIANCES, NEWER ROOF, SOME WINDOWS REPLACED, CENTRAL AIR CONDITIONING, VACUFLO and STORAGE SHED are also included. The location of this home is amazing! Quiet, kid-friendly, and walking distance to the playground and pond! Copperfield is a desirable family community, well established with schools, shopping, parks & playgrounds, walking paths, and convenient access.
Location
Province AB
County Calgary
Area Cal Zone Se
Zoning R-1N
Direction SE
Rooms
Other Rooms 1
Basement Finished, Full
Interior
Interior Features Built-in Features, Central Vacuum, High Ceilings, Kitchen Island, No Smoking Home, Open Floorplan, Vinyl Windows, Walk-In Closet(s)
Heating Forced Air
Cooling Central Air
Flooring Carpet, Linoleum
Fireplaces Number 1
Fireplaces Type Gas
Appliance Central Air Conditioner, Dishwasher, Dryer, Electric Stove, Microwave Hood Fan, Refrigerator, Washer, Window Coverings
Laundry Upper Level
Exterior
Parking Features Double Garage Detached, Off Street
Garage Spaces 2.0
Garage Description Double Garage Detached, Off Street
Fence Fenced
Community Features Park, Playground, Schools Nearby, Shopping Nearby, Sidewalks, Street Lights, Walking/Bike Paths
Roof Type Asphalt Shingle
Porch Deck, Front Porch
Lot Frontage 26.48
Total Parking Spaces 2
Building
Lot Description Back Lane, Back Yard, City Lot, Corner Lot, Front Yard, Lawn, Landscaped, Street Lighting, Rectangular Lot
Foundation Poured Concrete
Architectural Style 2 Storey
Level or Stories Two
Structure Type Vinyl Siding,Wood Frame
Others
Restrictions None Known
Tax ID 76308860
Ownership Private
Read Less
GET MORE INFORMATION




