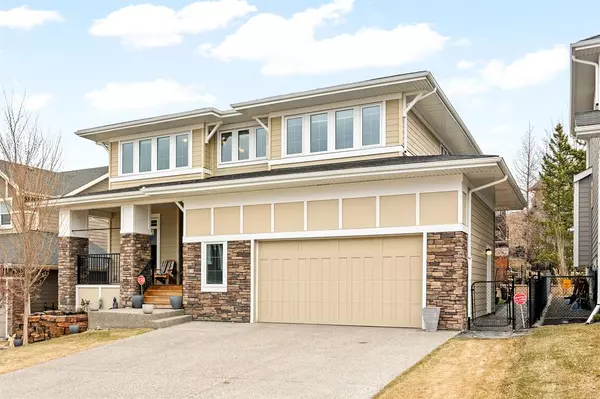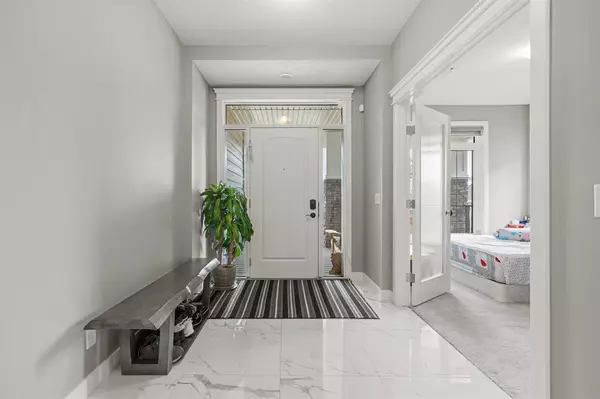For more information regarding the value of a property, please contact us for a free consultation.
24 Crestridge HTS SW Calgary, AB T3B0L6
Want to know what your home might be worth? Contact us for a FREE valuation!

Our team is ready to help you sell your home for the highest possible price ASAP
Key Details
Sold Price $1,055,000
Property Type Single Family Home
Sub Type Detached
Listing Status Sold
Purchase Type For Sale
Square Footage 2,808 sqft
Price per Sqft $375
Subdivision Crestmont
MLS® Listing ID A2044518
Sold Date 05/15/23
Style 2 Storey
Bedrooms 3
Full Baths 3
HOA Fees $27/ann
HOA Y/N 1
Originating Board Calgary
Year Built 2017
Annual Tax Amount $5,562
Tax Year 2022
Lot Size 6,684 Sqft
Acres 0.15
Property Description
Welcome to 24 Crestridge Heights SW, an exceptional luxurious home in the desirable community of Crestmont that has been fully upgraded with no expense spared.
This stunning two-storey home boasts tile flooring throughout the main floor, creating a luxurious and elegant ambiance.
The main floor features an open concept layout with plenty of natural light, thanks to the abundance of triple pane windows and transom windows. The beautiful tile floors and soaring 9-foot ceilings add to the spacious and inviting feel of the home. You will find the spacious living room with an extra fireplace is perfect for entertaining guests. The gourmet kitchen is a chef's dream with walk-through pantry, upgraded stainless-steel appliances, granite countertops, and an oversized island. The dining area is conveniently located adjacent to the kitchen and has access to the backyard, making it perfect for summer BBQs. An additional flex room with a full bathroom on the main floor offers endless possibilities, including using it as an Airbnb rental due to its easy access to Banff.
Upstairs, you'll find a spacious family room that provides plenty of space for entertaining guests or simply relaxing after a long day. The room's large windows allow more natural light to flood in, creating a bright and inviting atmosphere. The master bedroom offers a spa-like ensuite with double vanity, and a huge walk-in closet. The remaining two bedrooms are generously sized with mountain view and share a full bathroom.
The fully landscaped backyard is a true oasis, with an extra fireplace, creating a luxurious outdoor living space that is perfect for entertaining and relaxation. The exterior of the home is equally impressive, with fiber cement siding, and an extended soffit.
The oversized garage offering ample space for two vehicles and even leaving room for an extra bike or boat. With its generous size, the garage is perfect for car enthusiasts, hobbyists, or anyone looking for extra storage space. The garage also features a convenient side door for easy access to the yard or backyard. The garage is well-lit and has plenty of room for tools and equipment, making it a versatile space for a variety of uses.
The unfinished basement provides plenty of space to customize to your liking. The HVAC system features double furnaces for optimal efficiency, and the house has AC to keep you cool on hot summer days.
Located in the prestigious community of Crestmont, this home is conveniently situated near Calgary Olympic Place for sport activities, including skiing, snowboarding, and mountain biking in the summer. It's also located in close proximity to a ravine, ideal for nature walks and hiking. Quick access to Banff is another major advantage of this home, allowing you to enjoy the beautiful Rocky Mountains all year round. This is a rare opportunity to own a fully upgraded home in a prime location. Don't miss out on the chance to make this stunning property yours.
Location
Province AB
County Calgary
Area Cal Zone W
Zoning DC (pre 1P2007)
Direction W
Rooms
Other Rooms 1
Basement Full, Unfinished
Interior
Interior Features Double Vanity, French Door, Granite Counters, High Ceilings, Kitchen Island, Open Floorplan, Walk-In Closet(s)
Heating High Efficiency, Fireplace(s), Natural Gas
Cooling Central Air
Flooring Carpet, Tile
Fireplaces Number 2
Fireplaces Type Gas
Appliance Built-In Oven, Central Air Conditioner, Dishwasher, Gas Cooktop, Microwave, Range Hood, Refrigerator, Washer/Dryer, Window Coverings
Laundry Laundry Room
Exterior
Parking Features Double Garage Attached
Garage Spaces 2.0
Garage Description Double Garage Attached
Fence Fenced
Community Features Clubhouse, Park, Playground, Schools Nearby
Utilities Available Cable Internet Access, Electricity Connected, Natural Gas Connected, High Speed Internet Available, Sewer Connected, Water Connected
Amenities Available Park, Playground
Roof Type Asphalt Shingle
Porch Deck, Rear Porch, Screened
Lot Frontage 58.01
Exposure W
Total Parking Spaces 4
Building
Lot Description Back Yard, Landscaped, Private, Sloped, Views
Foundation Poured Concrete
Architectural Style 2 Storey
Level or Stories Two
Structure Type Cement Fiber Board,Wood Frame
Others
Restrictions None Known
Tax ID 76691741
Ownership Private
Read Less



