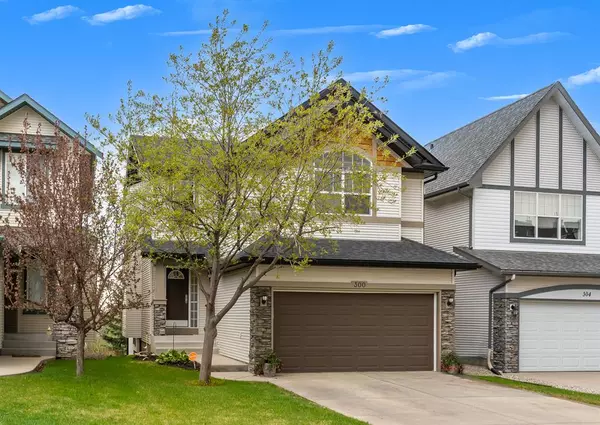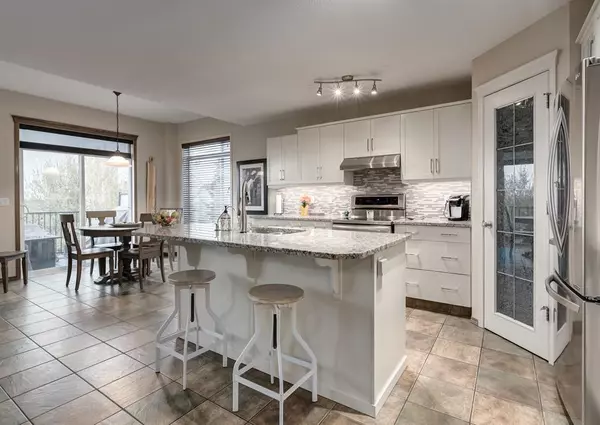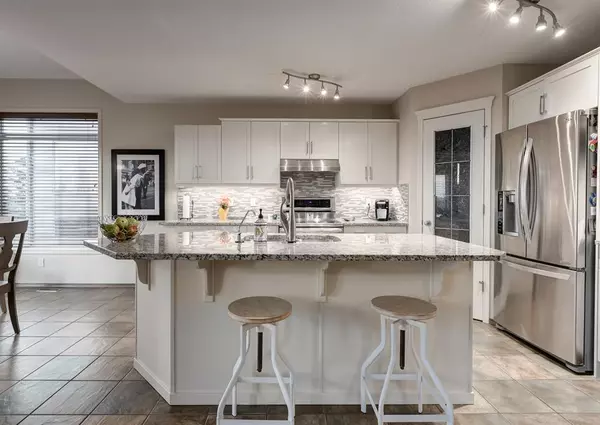For more information regarding the value of a property, please contact us for a free consultation.
300 Springborough WAY SW Calgary, AB T3H 5M7
Want to know what your home might be worth? Contact us for a FREE valuation!

Our team is ready to help you sell your home for the highest possible price ASAP
Key Details
Sold Price $930,000
Property Type Single Family Home
Sub Type Detached
Listing Status Sold
Purchase Type For Sale
Square Footage 2,098 sqft
Price per Sqft $443
Subdivision Springbank Hill
MLS® Listing ID A2047952
Sold Date 05/15/23
Style 2 Storey
Bedrooms 4
Full Baths 3
Half Baths 1
HOA Fees $14/ann
HOA Y/N 1
Originating Board Calgary
Year Built 2003
Annual Tax Amount $4,793
Tax Year 2022
Lot Size 4,316 Sqft
Acres 0.1
Property Description
Welcome to 300 Springborough Way SW.... a neighbourhood within walking distance of Griffith Woods School, Ernest Manning High School, West Side Rec Centre and the LRT station!!! This is a stunning 4 bedroom, 4 bathroom home with 2,100 square feet of living space INCLUDING a fully developed walk out basement with separate entrance. Bright and sunny with wonderful views, this home has recent renovations that make it move-in ready! The main floor is an entertaining dream..... The kitchen has granite counters, stainless steel appliances and large breakfast nook. There is a separate dining room and a large living room with fireplace for those cozy nights at home. Enjoy the views from the southwest facing back deck, looking down on the landscaped backyard. There is natural gas hook up for your BBQ (plus another natural gas hook-up on the patio below). Upstairs you will find a huge bonus room with vaulted ceilings and large primary bedroom, including a luxury ensuite with a jetted tub. There are two other good sized bedrooms as well as another 4 pc bathroom on the second level. The recently developed walk-out basement delivers a beautiful suite (illegal) with separate entrance, bedroom, luxury bathroom and large living area. There are many extras here..... reverse osmosis drinking water system, underground sprinklers, 2 natural gas hook-ups outside, alarm system, 2 hot water heaters....and the list goes on. This home has been lovingly cared for and is truly move in ready. Backing onto a walking path leading to a playground and green space, this home has it all! Contact us today to book your viewing! WELCOME HOME!!!
Location
Province AB
County Calgary
Area Cal Zone W
Zoning R-1N
Direction N
Rooms
Other Rooms 1
Basement Finished, Walk-Out
Interior
Interior Features Central Vacuum, Closet Organizers, Granite Counters, High Ceilings, Kitchen Island, Soaking Tub, Walk-In Closet(s)
Heating Forced Air, Natural Gas
Cooling None
Flooring Carpet, Ceramic Tile, Hardwood
Fireplaces Number 1
Fireplaces Type Gas, Living Room
Appliance Bar Fridge, Dishwasher, Electric Oven, Garage Control(s), Garburator, Microwave, Range Hood, Refrigerator, Washer/Dryer, Window Coverings
Laundry Main Level
Exterior
Parking Features Double Garage Attached
Garage Spaces 2.0
Garage Description Double Garage Attached
Fence Fenced
Community Features Playground, Schools Nearby, Shopping Nearby, Walking/Bike Paths
Amenities Available None
Roof Type Asphalt Shingle
Porch Deck, Patio, See Remarks
Lot Frontage 34.38
Total Parking Spaces 4
Building
Lot Description Backs on to Park/Green Space, Lawn, Landscaped, Underground Sprinklers, Rectangular Lot
Foundation Poured Concrete
Architectural Style 2 Storey
Level or Stories Two
Structure Type Stone,Vinyl Siding,Wood Frame
Others
Restrictions None Known
Tax ID 76752053
Ownership Private
Read Less



