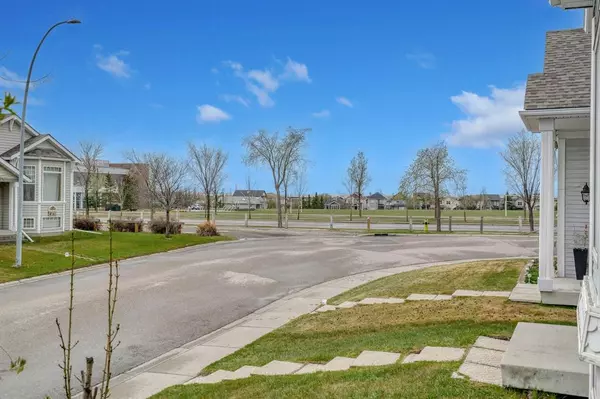For more information regarding the value of a property, please contact us for a free consultation.
92 Tuscany Valley DR NW Calgary, AB T3L 2E7
Want to know what your home might be worth? Contact us for a FREE valuation!

Our team is ready to help you sell your home for the highest possible price ASAP
Key Details
Sold Price $535,000
Property Type Single Family Home
Sub Type Detached
Listing Status Sold
Purchase Type For Sale
Square Footage 1,219 sqft
Price per Sqft $438
Subdivision Tuscany
MLS® Listing ID A2042443
Sold Date 05/15/23
Style 2 Storey
Bedrooms 4
Full Baths 2
Half Baths 1
HOA Fees $23/ann
HOA Y/N 1
Originating Board Calgary
Year Built 1998
Annual Tax Amount $2,749
Tax Year 2022
Lot Size 3,293 Sqft
Acres 0.08
Property Description
*OPEN HOUSE CANCELLED* Picture yourself living in this charming two-story home with inviting front porch, fully developed basement and 1724 square feet of living space. The open plan main level has oak hardwood floors with a large living and dining area which connect to the kitchen by a peninsula. The kitchen has plenty of counter and cupboard space, including a pantry. The kitchen window overlooks the spacious back yard with a play structure and plenty of room for RV parking. A 2-piece powder room is tucked discreetly around the corner. Upstairs are 3 good size bedrooms, including the primary which has a mountain view and walk-in closet. A 4 piece bath completes the upstairs. The basement is completely developed, with heated granite floors and soaker tub in the 4-piece bathroom, along with a carpeted recreation room and 4th bedroom. Upgrades include new 50 gallon hot water tank (2021), new control panel for furnace (2021), new shingles (2018), new dishwasher (2022), kitchen faucet (2023). Situated in the heart of popular, family-friendly Tuscany. All levels of schools, shopping, restaurants, parks and LRT are within easy walking distance. Just down the street is the Tuscany Club, with its ice rink, splash park, playground, skate park, tennis courts, gymnasium and sports and social activities for the whole family. Explore the trails and pathways in the 470 acre coulee that runs through Tuscany - 12 Mile Coulee Natural Area - a mix of grassland, shrubs, trees and a creek, which play an important role in the prairie ecosystem. Easy access to Stoney Trail, Crowchild Trail, Trans-Canada and the mountains makes it quick and easy to get around. This home is ready for its next family to fall in love with it!
Location
Province AB
County Calgary
Area Cal Zone Nw
Zoning R-C1N
Direction S
Rooms
Basement Finished, Full
Interior
Interior Features Ceiling Fan(s), Closet Organizers, No Smoking Home, Open Floorplan, Pantry, Recessed Lighting, Soaking Tub, Storage, Walk-In Closet(s)
Heating Forced Air, Natural Gas
Cooling None
Flooring Carpet, Granite, Hardwood, Linoleum
Fireplaces Type Gas
Appliance Dishwasher, Electric Stove, Refrigerator, Window Coverings
Laundry In Basement
Exterior
Parking Features Alley Access, Off Street, Parking Pad, RV Access/Parking
Garage Description Alley Access, Off Street, Parking Pad, RV Access/Parking
Fence Partial
Community Features Clubhouse, Playground, Schools Nearby, Shopping Nearby, Tennis Court(s), Walking/Bike Paths
Amenities Available Clubhouse, Picnic Area, Racquet Courts, Recreation Facilities
Roof Type Asphalt Shingle
Porch Deck, Front Porch
Lot Frontage 29.79
Exposure S
Total Parking Spaces 2
Building
Lot Description Back Lane, Back Yard, Front Yard, Rectangular Lot
Foundation Poured Concrete
Architectural Style 2 Storey
Level or Stories Two
Structure Type Vinyl Siding,Wood Frame
Others
Restrictions None Known
Tax ID 76402391
Ownership Private
Read Less



