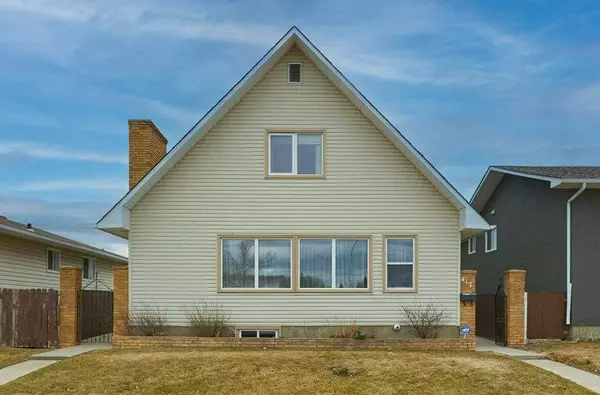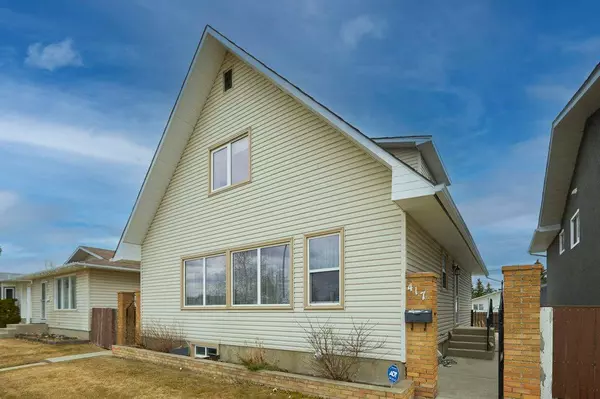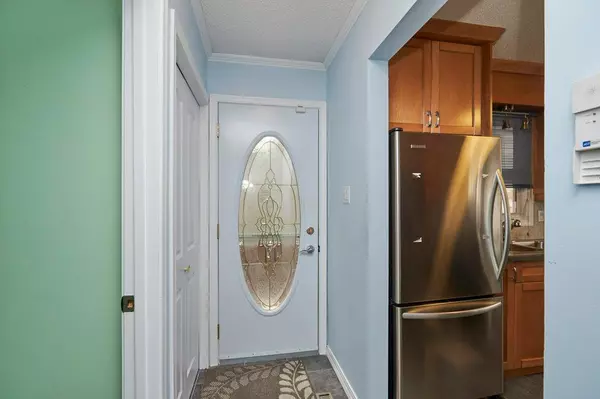For more information regarding the value of a property, please contact us for a free consultation.
417 72 AVE NE Calgary, AB T2K 5H7
Want to know what your home might be worth? Contact us for a FREE valuation!

Our team is ready to help you sell your home for the highest possible price ASAP
Key Details
Sold Price $550,000
Property Type Single Family Home
Sub Type Detached
Listing Status Sold
Purchase Type For Sale
Square Footage 1,552 sqft
Price per Sqft $354
Subdivision Huntington Hills
MLS® Listing ID A2046343
Sold Date 05/15/23
Style 1 and Half Storey
Bedrooms 4
Full Baths 3
Originating Board Calgary
Year Built 1973
Annual Tax Amount $2,788
Tax Year 2022
Lot Size 4,402 Sqft
Acres 0.1
Property Description
Rare opportunity. Extensively updated air conditioned 1 and a half storey home with oversized Detached garage in show home condition. Ready to move in and enjoy. Over 2400 sq ft approx in all 3 levels. 3 bedrooms and 3 bathrooms. Very bright and open plan. Updated maple kitchen with stainless steel appliances open to the eating area and a large living room with a wood fireplace. Rare primary bedroom on main floor with updated 3-piece bathroom with rain shower. Flex room as you enter the home, ideal for an office or dining room. Staircase leading upstairs to 2 large bedrooms with double closets and a 4-piece main bathroom. Basement developed with a large family room, hobby room, 4-piece main bathroom and a potential summer kitchen, laundry, and storage area. Upgraded furnace, hot water tanks, windows, cladding was done a few years ago. Roof shingles in the garage were replaced a few years ago. Oversized Double Detached garage. Concrete patio and fire pit with iron rod accent fencing. Pride of ownership shown throughout. South facing backyard. Quiet location. Pride of ownership shown throughout. Close to schools, transportation and amenities. Easy access to Deerfoot. Ready to move in and enjoy. Excellent family home. Exceptional Value!
Location
Province AB
County Calgary
Area Cal Zone N
Zoning R-C1
Direction N
Rooms
Basement Finished, Full
Interior
Interior Features No Animal Home, No Smoking Home
Heating Forced Air, Natural Gas
Cooling Central Air
Flooring Carpet, Ceramic Tile
Fireplaces Number 1
Fireplaces Type Living Room, Wood Burning
Appliance Dishwasher, Dryer, Electric Stove, Garage Control(s), Refrigerator, Washer, Window Coverings
Laundry Electric Dryer Hookup, In Basement, Washer Hookup
Exterior
Parking Features Double Garage Detached, Garage Door Opener
Garage Spaces 2.0
Garage Description Double Garage Detached, Garage Door Opener
Fence Fenced
Community Features Park, Playground, Schools Nearby, Sidewalks, Street Lights
Roof Type Asphalt Shingle
Porch Patio
Lot Frontage 40.0
Total Parking Spaces 2
Building
Lot Description Back Lane, Back Yard, Front Yard, Landscaped, Street Lighting
Foundation Poured Concrete
Architectural Style 1 and Half Storey
Level or Stories One and One Half
Structure Type Vinyl Siding,Wood Frame
Others
Restrictions None Known
Tax ID 76523470
Ownership Private
Read Less



