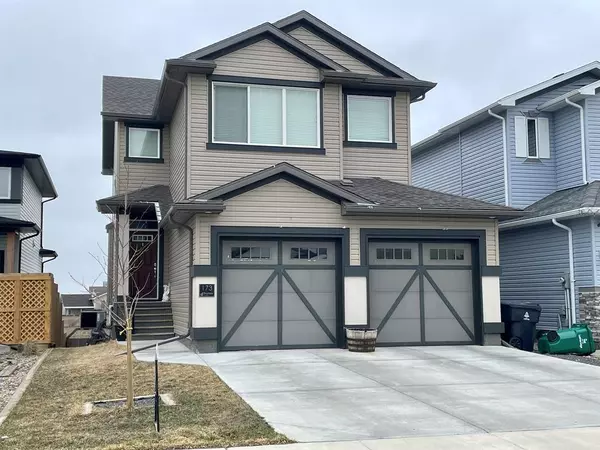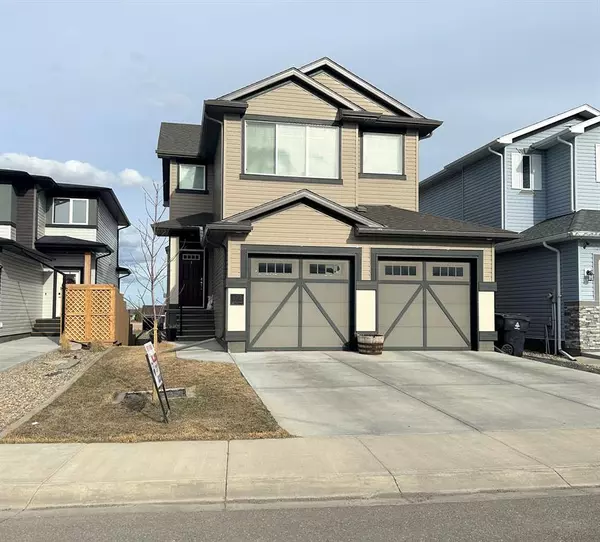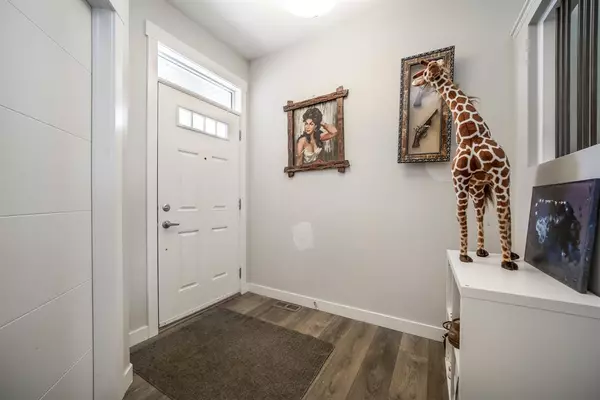For more information regarding the value of a property, please contact us for a free consultation.
173 Crocus TER W Lethbridge, AB T1J 5L6
Want to know what your home might be worth? Contact us for a FREE valuation!

Our team is ready to help you sell your home for the highest possible price ASAP
Key Details
Sold Price $467,500
Property Type Single Family Home
Sub Type Detached
Listing Status Sold
Purchase Type For Sale
Square Footage 2,064 sqft
Price per Sqft $226
Subdivision Country Meadows Estates
MLS® Listing ID A2028784
Sold Date 05/15/23
Style 2 Storey
Bedrooms 4
Full Baths 3
Half Baths 1
Originating Board Lethbridge and District
Year Built 2017
Annual Tax Amount $5,159
Tax Year 2022
Lot Size 5,113 Sqft
Acres 0.12
Property Description
FULLY DEVELOPED WALK-OUT BASEMENT: FULLY LANDSCAPED, FULLY FENCED, A/C, WET BAR IN BASEMENT, ALL WINDOW COVERINGS AND ALL APPLIANCES INCUDED...AND IT'S TURN KEY! Total of four bedrooms and three full baths plus a powder room on the main floor. Quartz counter tops in a spacious kitchen with separate tech desk center. Walk through pantry, mud room and laundry area off the garage entrance. This home is a family favorite because of the layout. Quality and style are the stand out features of this home. The stylish and modern cabinetry with 41" height and transom windows in the dining room make this home nice and bright! Upstairs the two kids bedrooms are located just off the huge bonus room which can be used as a toy/play area, media room, and more! The primary bedroom is spacious and the ensuite is luxurious with a soaker tub. Located in Country Meadows where you have quick access to shopping, schools and highway #3.
Location
Province AB
County Lethbridge
Zoning R-CL
Direction W
Rooms
Other Rooms 1
Basement Finished, Full
Interior
Interior Features Pantry, Separate Entrance, Walk-In Closet(s)
Heating Forced Air, Natural Gas
Cooling Central Air
Flooring Carpet, Laminate
Fireplaces Number 1
Fireplaces Type Electric, Living Room
Appliance Central Air Conditioner, Dishwasher, Microwave, Range Hood, Refrigerator, Stove(s), Washer/Dryer
Laundry Main Level
Exterior
Parking Features Double Garage Attached
Garage Spaces 2.0
Garage Description Double Garage Attached
Fence Fenced
Community Features Park, Playground, Sidewalks, Street Lights
Roof Type Asphalt Shingle
Porch Deck
Lot Frontage 38.0
Total Parking Spaces 4
Building
Lot Description Back Yard
Foundation Poured Concrete
Architectural Style 2 Storey
Level or Stories Two
Structure Type Vinyl Siding
Others
Restrictions None Known
Tax ID 75848650
Ownership Registered Interest
Read Less



