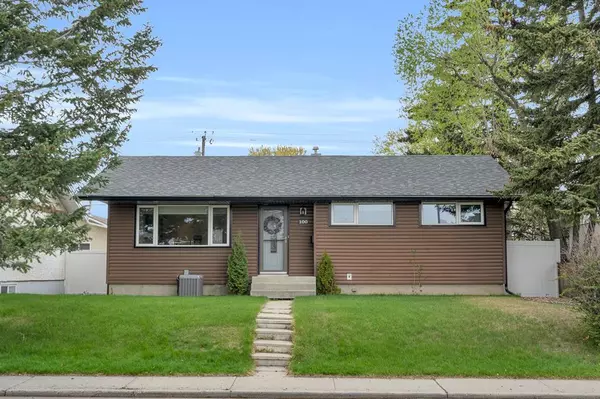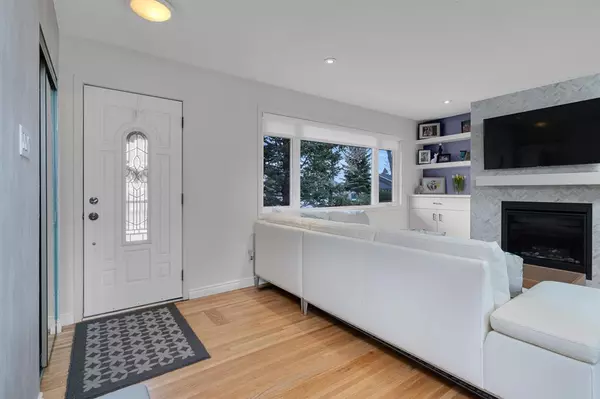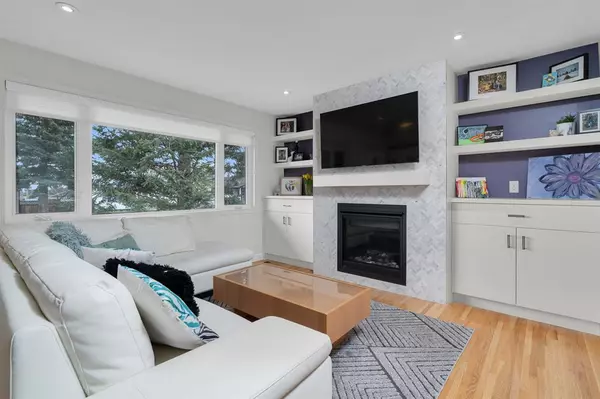For more information regarding the value of a property, please contact us for a free consultation.
100 Glenpatrick DR SW Calgary, AB T3E 4L6
Want to know what your home might be worth? Contact us for a FREE valuation!

Our team is ready to help you sell your home for the highest possible price ASAP
Key Details
Sold Price $640,600
Property Type Single Family Home
Sub Type Detached
Listing Status Sold
Purchase Type For Sale
Square Footage 972 sqft
Price per Sqft $659
Subdivision Glenbrook
MLS® Listing ID A2047984
Sold Date 05/15/23
Style Bungalow
Bedrooms 4
Full Baths 2
Originating Board Calgary
Year Built 1959
Annual Tax Amount $3,771
Tax Year 2022
Lot Size 5,737 Sqft
Acres 0.13
Property Description
This beautifully updated bungalow in the inner city community of Glenbrook is located on a QUIET STREET with a LRG WEST facing backyard and is sure to impress. Featuring a bright, open floor plan with rich hardwood, a gorgeous updated gas fireplace with built-ins, an open kitchen layout complete with stainless steel appliances and granite countertops, tile flooring, recessed lighting and lovely French doors leading out to the gem of a backyard. Down the hallway you have the primary retreat, renovated 3 piece bath and 2 additional bedrooms. The lower level features a large family room perfect for movie nights, a new full bath with jet tub and luxurious heated floor, plus a 4th bedroom! The extra deep backyard is truly the best feature of this lot! Perfect for entertaining with its 2 tier COMPOSITE decking, protective pergola, gas hookup, artful interlocking stone walkway, beautiful landscaping and a double detached garage, your family BBQs will always be a hit. Additional & fantastic features of this property are CENTRAL A/C, quality vinyl fencing (2022), radon mitigation system installed, newer vinyl windows and siding & newer furnace (2021) just to name a few. Glenbrook has been rated in the Top 5 highest walking scores for the City of Calgary and this home is only minutes’ walk from schools, playgrounds, community center, shopping, restaurants and transit. Come and view this spectacular home in a great location today!
Location
Province AB
County Calgary
Area Cal Zone W
Zoning R-C1
Direction E
Rooms
Basement Finished, Full
Interior
Interior Features Built-in Features, Granite Counters, Jetted Tub, Kitchen Island, Vinyl Windows
Heating Forced Air, Natural Gas
Cooling Central Air
Flooring Carpet, Ceramic Tile, Hardwood
Fireplaces Number 1
Fireplaces Type Gas, Living Room, Mantle, Tile
Appliance Central Air Conditioner, Dishwasher, Electric Range, Microwave, Refrigerator, Washer/Dryer, Window Coverings
Laundry In Basement
Exterior
Parking Features Alley Access, Double Garage Detached
Garage Spaces 2.0
Garage Description Alley Access, Double Garage Detached
Fence Fenced
Community Features Schools Nearby, Shopping Nearby, Sidewalks, Street Lights
Roof Type Asphalt Shingle
Porch Deck, Front Porch
Lot Frontage 49.87
Total Parking Spaces 2
Building
Lot Description Back Lane, Dog Run Fenced In, Reverse Pie Shaped Lot, Rectangular Lot
Foundation Poured Concrete
Architectural Style Bungalow
Level or Stories One
Structure Type Vinyl Siding
Others
Restrictions None Known
Tax ID 76570567
Ownership Private
Read Less
GET MORE INFORMATION




