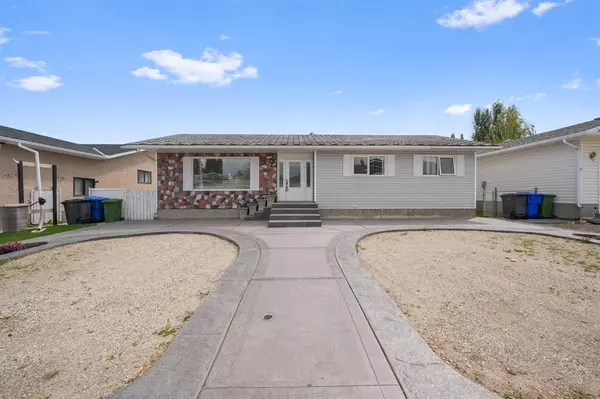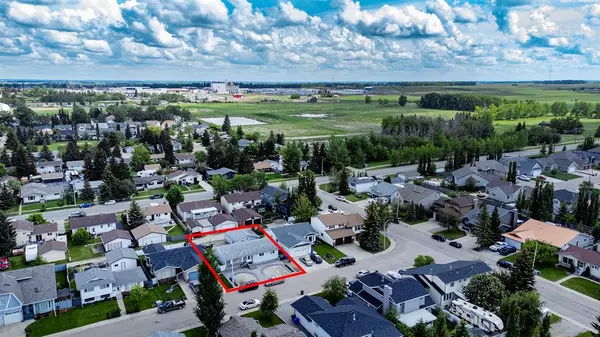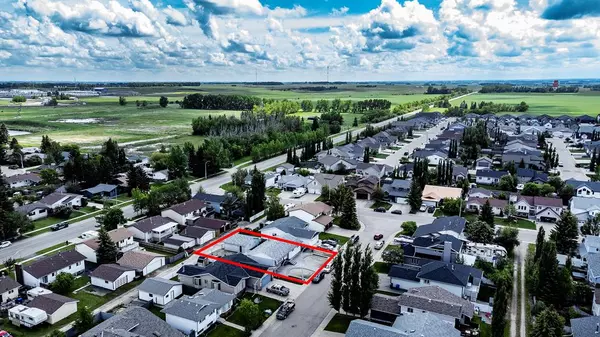For more information regarding the value of a property, please contact us for a free consultation.
5719 58 AVE Olds, AB T4H 1L7
Want to know what your home might be worth? Contact us for a FREE valuation!

Our team is ready to help you sell your home for the highest possible price ASAP
Key Details
Sold Price $379,000
Property Type Single Family Home
Sub Type Detached
Listing Status Sold
Purchase Type For Sale
Square Footage 1,296 sqft
Price per Sqft $292
MLS® Listing ID A2041060
Sold Date 05/15/23
Style Bungalow
Bedrooms 5
Full Baths 3
Originating Board Calgary
Year Built 1985
Annual Tax Amount $2,527
Tax Year 2022
Lot Size 5,796 Sqft
Acres 0.13
Property Description
FIRST TIME BUYERS & SAVVY INVESTORS, look no further, this is your new home!! Huge lot in a fantastic location. This well-maintained 1,296 sq ft bungalow with open floor plan is sure to impress! You will fall in love with the spacious living room, perfect for your large gatherings. Enjoy preparing meals in the renovated kitchen with stainless steel appliances including a gas stove, a lovely center island with garden doors leading to the back yard featuring an upper and a lower deck. The roomy primary bedroom will fit your king-sized furniture and has lots of closet space and 3 pc ensuite. 2 more bedrooms and a renovated main bathroom complete the upper floor. The finished basement boasts two more bedrooms, large family/rec room, 3 pc bathroom and huge storage room, amazing space for your growing family. Don't miss the detached oversized double garage (24 x 24) Close to schools, shopping, and with quick access to Highway # 2. Homes like these don't come up very often, Call today!
Location
Province AB
County Mountain View County
Zoning R-1
Direction W
Rooms
Other Rooms 1
Basement Finished, Full
Interior
Interior Features Ceiling Fan(s), Kitchen Island, Open Floorplan, See Remarks, Soaking Tub
Heating Forced Air
Cooling None
Flooring Carpet, Ceramic Tile, Laminate, Linoleum
Appliance None
Laundry Main Level
Exterior
Parking Features Double Garage Detached, Oversized, RV Access/Parking
Garage Spaces 2.0
Garage Description Double Garage Detached, Oversized, RV Access/Parking
Fence Fenced
Community Features Park, Playground, Schools Nearby, Shopping Nearby
Roof Type Asphalt Shingle
Porch Deck
Lot Frontage 54.99
Total Parking Spaces 2
Building
Lot Description Back Lane, Back Yard, See Remarks
Foundation Poured Concrete
Architectural Style Bungalow
Level or Stories One
Structure Type Stone,Vinyl Siding,Wood Frame
Others
Restrictions None Known
Tax ID 56867375
Ownership Bank/Financial Institution Owned
Read Less



