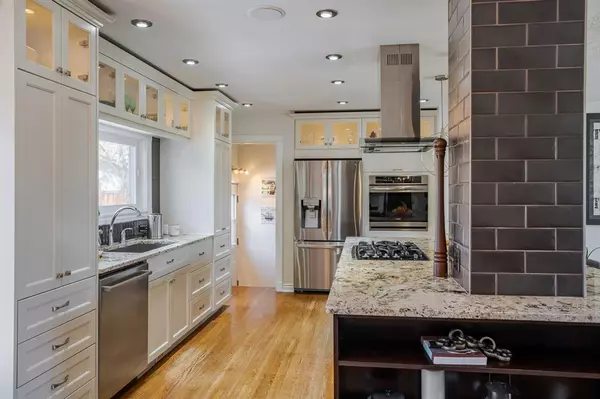For more information regarding the value of a property, please contact us for a free consultation.
43 Haysboro CRES SW Calgary, AB T2V3G1
Want to know what your home might be worth? Contact us for a FREE valuation!

Our team is ready to help you sell your home for the highest possible price ASAP
Key Details
Sold Price $762,000
Property Type Single Family Home
Sub Type Detached
Listing Status Sold
Purchase Type For Sale
Square Footage 1,311 sqft
Price per Sqft $581
Subdivision Haysboro
MLS® Listing ID A2026093
Sold Date 05/16/23
Style Bungalow
Bedrooms 5
Full Baths 3
Originating Board Calgary
Year Built 1958
Annual Tax Amount $4,507
Tax Year 2022
Lot Size 7,330 Sqft
Acres 0.17
Lot Dimensions 55 x 113 X 85
Property Description
Welcome to the sought- after community of Haysboro, where you'll find the extensively renovated Bungalow you've been waiting for. This lovely abode offers 2512 sq ft of developed living space with a huge West pie shaped backyard. Upon entering savour the eviting open floor plan that is covered with on site hardwood flooring throughout the main level. An abundance of upgrades await you such as: Newer Kitchen/Appliances, New windows and Patio doors, Electrical panel, Deck, Front porch and Main bathroom. Cooking will be a pleasure in your dream kitchen which includes a large island, an abundance of white cabinetry, Granite, Gas cook top, New appliances, and built in speakers. The capacious living room is accented with a huge picture window and adjacent to the dinning area great for entertaining. The primary bedroom with a 3 piece en-suite, plus 2 sizable bedrooms and 4 piece bath complete the main. The lower level offers a spacious rec room with wall unit, wood burning fireplace and wet bar, concrete acid wash flooring, 2 more bedrooms, Den, laundry room, plus ample storage. The oversized 28x25.3 heated garage is a mechanics dream with 220 wiring, drywalled, electrical panel and high ceilings with 2 industrial fans, new windows, plus an out door Dog wash/shower attached to the garage. Now lets get to the private backyard that is professionally landscaped with a water feature, irrigation system, multi level cedar deck, New fence , a variety of fruit trees, Perennials, and the warmth of the west sun throughout the day. It truly is one of the most secluded and serene yards in Haysboro for anyone to enjoy all year around! Fabulous location close to Schools, Parks, Shopping, Heritage park, Rockyview Hospital, and Glenmore Reservoir. This is the place you'll call HOME Sweet Home !
Location
Province AB
County Calgary
Area Cal Zone S
Zoning R-C1
Direction E
Rooms
Other Rooms 1
Basement Finished, Full
Interior
Interior Features Ceiling Fan(s), Granite Counters, Kitchen Island, No Smoking Home, Open Floorplan, Separate Entrance, Storage, Vinyl Windows, Wet Bar, Wired for Sound
Heating Fireplace(s), Forced Air, Natural Gas
Cooling None
Flooring Ceramic Tile, Hardwood, Slate
Fireplaces Number 1
Fireplaces Type Basement, Wood Burning
Appliance Bar Fridge, Built-In Oven, Dishwasher, Garage Control(s), Garburator, Gas Cooktop, Humidifier, Microwave, Range Hood, Refrigerator, Washer/Dryer, Window Coverings
Laundry In Basement, Laundry Room, Lower Level
Exterior
Parking Features 220 Volt Wiring, Alley Access, Double Garage Detached, Garage Door Opener, Garage Faces Rear, Heated Garage, Insulated, Oversized, Parking Pad, Rear Drive, See Remarks
Garage Spaces 2.0
Garage Description 220 Volt Wiring, Alley Access, Double Garage Detached, Garage Door Opener, Garage Faces Rear, Heated Garage, Insulated, Oversized, Parking Pad, Rear Drive, See Remarks
Fence Fenced
Community Features Playground, Schools Nearby, Shopping Nearby, Street Lights, Walking/Bike Paths
Roof Type Asphalt Shingle
Porch Deck, Patio, See Remarks
Lot Frontage 55.38
Exposure E
Total Parking Spaces 4
Building
Lot Description Back Lane, Back Yard, City Lot, Fruit Trees/Shrub(s), Few Trees, Front Yard, Lawn, Irregular Lot, Landscaped, Level, Underground Sprinklers, Pie Shaped Lot, Private, Waterfall
Foundation Poured Concrete
Architectural Style Bungalow
Level or Stories One
Structure Type Vinyl Siding,Wood Frame
Others
Restrictions Encroachment
Tax ID 76378731
Ownership Private
Read Less



