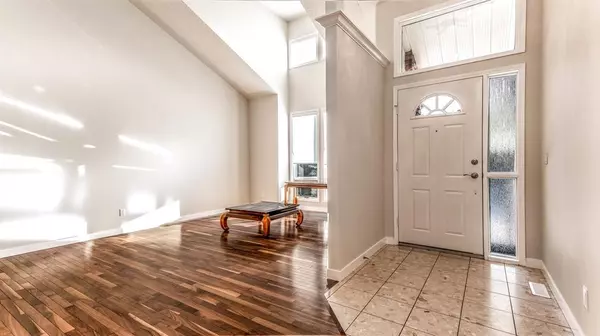For more information regarding the value of a property, please contact us for a free consultation.
18 Varsity Estates VW NW Calgary, AB T3B 5J7
Want to know what your home might be worth? Contact us for a FREE valuation!

Our team is ready to help you sell your home for the highest possible price ASAP
Key Details
Sold Price $900,000
Property Type Single Family Home
Sub Type Detached
Listing Status Sold
Purchase Type For Sale
Square Footage 2,277 sqft
Price per Sqft $395
Subdivision Varsity
MLS® Listing ID A2023556
Sold Date 05/16/23
Style 2 Storey Split
Bedrooms 3
Full Baths 2
Half Baths 1
Originating Board Calgary
Year Built 1987
Annual Tax Amount $6,320
Tax Year 2022
Lot Size 8,073 Sqft
Acres 0.19
Lot Dimensions 20 x37.45
Property Description
This stunning home has it all!!! Beautifully finished with quality materials. Sunlight streams in to accentuate the gleaming hardwood floors. A Grand open foyer, curved staircase, high engaging ceilings and large principle rooms are some of the wonderful features of this home. A seamless transition occurs between the kitchen and large outdoor multi level decking system. A very light, bright and modern floor plan. Upgrades include paint, blinds, new appliances, light fixtures, bathrooms, showers, and all the gray plumbing pipe has been replaced.**** BATHROOM MIRRORS HAVE LIGHTS AND ARE HEATED TO REDUCE STEAM DURING SHOWERS**** The upper floor has three large bedrooms including a spacious master with en suite. The lofted den or office is very private yet open. New garage doors adorn the triple garage as well as new paint. Endless amenities include a ravine/dog walking area, parks, children's play park, LRT station, restaurants, Market Mall, U of C, and two hospitals.
Location
Province AB
County Calgary
Area Cal Zone Nw
Zoning R-C1
Direction E
Rooms
Other Rooms 1
Basement Full, Unfinished
Interior
Interior Features Ceiling Fan(s), Central Vacuum, High Ceilings, No Animal Home, No Smoking Home, Walk-In Closet(s)
Heating Forced Air, Natural Gas
Cooling None
Flooring Hardwood
Fireplaces Number 1
Fireplaces Type Gas
Appliance Built-In Oven, Built-In Range, Dishwasher, Dryer, Garage Control(s), Microwave, Range Hood, Refrigerator, Washer, Window Coverings
Laundry Main Level
Exterior
Parking Features Concrete Driveway, Garage Door Opener, Insulated, Oversized, Triple Garage Attached
Garage Spaces 668.0
Garage Description Concrete Driveway, Garage Door Opener, Insulated, Oversized, Triple Garage Attached
Fence None
Community Features Golf, Park, Playground, Schools Nearby, Shopping Nearby
Roof Type Asphalt
Porch Deck, See Remarks
Lot Frontage 65.59
Exposure E
Total Parking Spaces 6
Building
Lot Description Back Yard, City Lot, Front Yard, Lawn, Landscaped, Level, Many Trees, Rectangular Lot
Foundation Poured Concrete
Architectural Style 2 Storey Split
Level or Stories Two
Structure Type Brick,Stucco
Others
Restrictions None Known
Tax ID 76418663
Ownership Equitable Interest
Read Less



