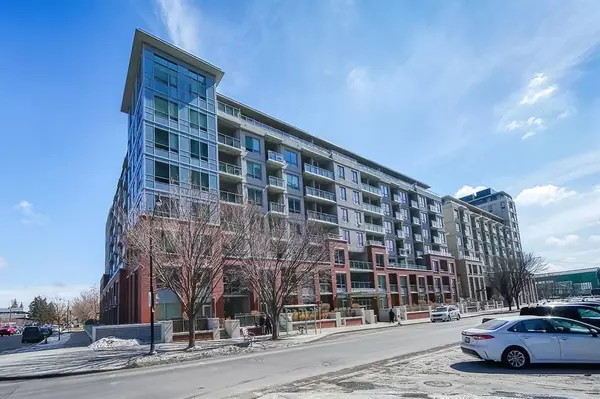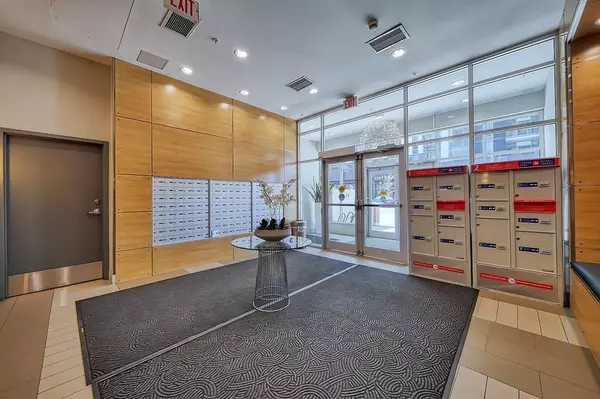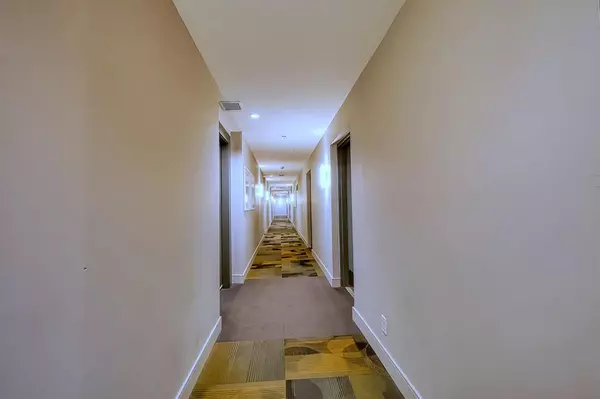For more information regarding the value of a property, please contact us for a free consultation.
46 9 ST NE #304 Calgary, AB T2E 7Y1
Want to know what your home might be worth? Contact us for a FREE valuation!

Our team is ready to help you sell your home for the highest possible price ASAP
Key Details
Sold Price $500,000
Property Type Condo
Sub Type Apartment
Listing Status Sold
Purchase Type For Sale
Square Footage 993 sqft
Price per Sqft $503
Subdivision Bridgeland/Riverside
MLS® Listing ID A2037893
Sold Date 05/16/23
Style High-Rise (5+)
Bedrooms 2
Full Baths 2
Condo Fees $650/mo
Originating Board Calgary
Year Built 2016
Annual Tax Amount $2,999
Tax Year 2022
Property Description
BRIDGELAND CROSSING II. West facing corner unit, 2 bedroom, 2 full bathrooms plus den. Beautiful Park views. Loaded with many upgrades and abundance of natural light. Large kitchen island with stainless steel appliances, gas stove top. Master bedroom with 4pce ensuite, double sinks and walk in shower. Flex/2nd bedroom with attached 4pce bathroom and features a murphy bed that doubles as a desk. Central A/C. West facing balcony with natural gas line. One of Calgary's nicest complexes with 2 fitness centres, event room, movie theatre, guest suite, bicycle storage, storage locker just steps down the hall. Large courtyard with BBQ area surrounded by putting green and garden plots. Titled underground parking stall. No disappointments here.
Location
Province AB
County Calgary
Area Cal Zone Cc
Zoning DC
Direction W
Rooms
Other Rooms 1
Interior
Interior Features Double Vanity, Kitchen Island, Quartz Counters
Heating Central
Cooling Central Air
Flooring Carpet, Tile, Vinyl Plank
Appliance Built-In Oven, Dryer, Gas Cooktop, Microwave, Range Hood, Refrigerator, Washer, Window Coverings
Laundry In Unit
Exterior
Parking Features Titled, Underground
Garage Description Titled, Underground
Community Features Park, Playground, Schools Nearby, Shopping Nearby
Amenities Available Bicycle Storage, Fitness Center, Guest Suite, Parking, Party Room, Picnic Area, Visitor Parking
Porch See Remarks
Exposure W
Total Parking Spaces 1
Building
Story 8
Architectural Style High-Rise (5+)
Level or Stories Single Level Unit
Structure Type Brick,Concrete,Stucco
Others
HOA Fee Include Common Area Maintenance,Heat,Maintenance Grounds,Professional Management,Reserve Fund Contributions,Sewer,Snow Removal,Water
Restrictions Call Lister
Tax ID 76366182
Ownership Private
Pets Allowed Yes
Read Less



