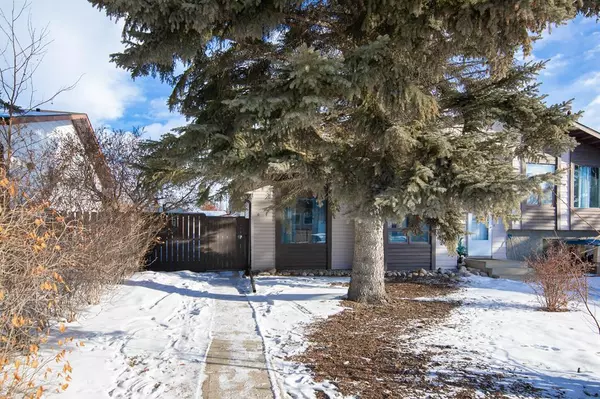For more information regarding the value of a property, please contact us for a free consultation.
12 Woodland DR Lacombe, AB T4L 1V2
Want to know what your home might be worth? Contact us for a FREE valuation!

Our team is ready to help you sell your home for the highest possible price ASAP
Key Details
Sold Price $202,000
Property Type Single Family Home
Sub Type Semi Detached (Half Duplex)
Listing Status Sold
Purchase Type For Sale
Square Footage 880 sqft
Price per Sqft $229
Subdivision Woodlands
MLS® Listing ID A2028067
Sold Date 05/16/23
Style Bungalow,Side by Side
Bedrooms 3
Full Baths 2
Originating Board Central Alberta
Year Built 1979
Annual Tax Amount $1,690
Tax Year 2022
Lot Size 3,379 Sqft
Acres 0.08
Property Description
Calling all investors or first time home buyers. Perfect home to add to your portfolio or to begin your journey as a first time home buyer. This cozy home comes with 3 bedrooms and two baths with the potential to add more bedrooms in the partially finished basement. Recent upgrades in 2023 include new shingles, new vinyl siding and new eavestrough. Plumbing was also upgraded in 2018. This home is conveniently located close to walking trails, schools, parks, Cranna Lake and shopping. A short walk will take you to many amenities. The yard is fully fenced and includes one off street parking stall, firepit and shed. Terrific neighbors as well. Opportunities abound with this property. UPDATE. BRAND NEW FURNACE installed March 22, 2023. Just one more reason to consider this property.
Location
Province AB
County Lacombe
Zoning R2
Direction S
Rooms
Basement Full, Partially Finished
Interior
Interior Features No Smoking Home
Heating Forced Air
Cooling None
Flooring Carpet, Laminate, Linoleum
Appliance Dishwasher, Dryer, Electric Stove, Refrigerator, Washer
Laundry In Basement
Exterior
Parking Features Off Street
Garage Description Off Street
Fence Fenced
Community Features Park, Schools Nearby, Shopping Nearby, Sidewalks
Roof Type Asphalt Shingle
Porch Side Porch
Lot Frontage 31.0
Exposure S
Total Parking Spaces 1
Building
Lot Description Back Lane, Rectangular Lot
Foundation Poured Concrete
Architectural Style Bungalow, Side by Side
Level or Stories One
Structure Type Vinyl Siding,Wood Frame
Others
Restrictions None Known
Tax ID 79417059
Ownership Private
Read Less



