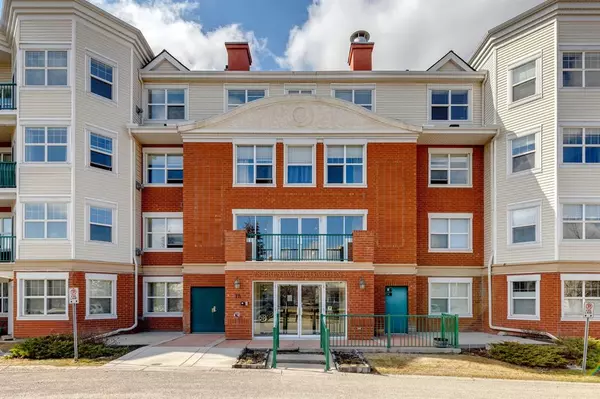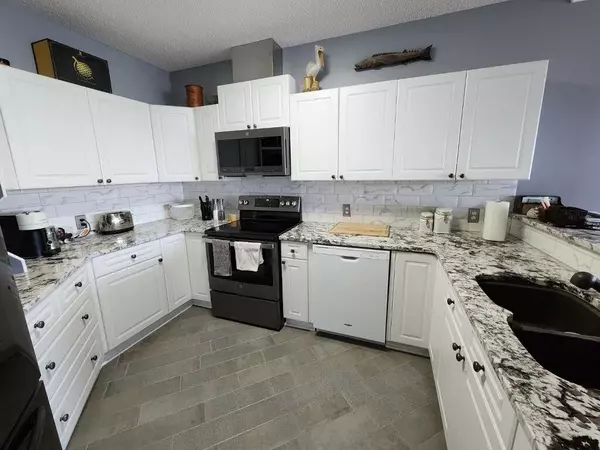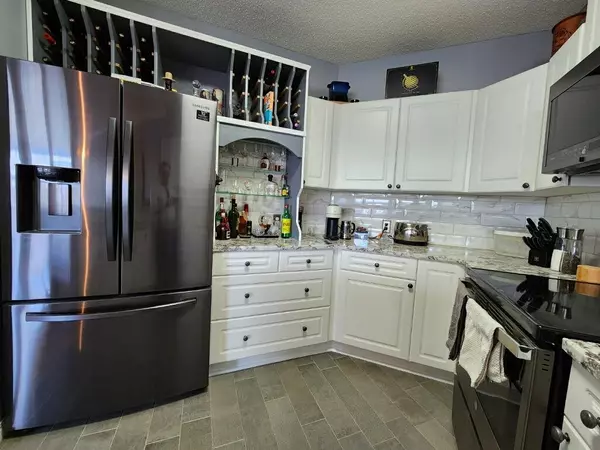For more information regarding the value of a property, please contact us for a free consultation.
78 Prestwick GDNS SE #304 Calgary, AB T2Z 3V2
Want to know what your home might be worth? Contact us for a FREE valuation!

Our team is ready to help you sell your home for the highest possible price ASAP
Key Details
Sold Price $280,000
Property Type Condo
Sub Type Apartment
Listing Status Sold
Purchase Type For Sale
Square Footage 891 sqft
Price per Sqft $314
Subdivision Mckenzie Towne
MLS® Listing ID A2039116
Sold Date 05/16/23
Style Low-Rise(1-4)
Bedrooms 2
Full Baths 1
Condo Fees $582/mo
HOA Fees $18/ann
HOA Y/N 1
Originating Board Calgary
Year Built 1999
Annual Tax Amount $1,304
Tax Year 2022
Property Description
Welcome to this well-maintained, 2-bedroom unit in the desirable Highcastle complex's quaint neighbourhood of Mckenzie Towne. You will find a large sunny living room with expansive windows overlooking a quiet green space. Enjoy easy access to your private balcony with a gas hookup for a bbq or heat lamp. Gleaming oak hardwood floors throughout the foyer, dining room and living Room with brand new ceramic tile in the kitchen. Open and bright floorplan, 9' ceilings, gas fireplace with tile surround. The Kitchen features bright white cabinets, stainless steel appliances, granite countertops, an eat-up breakfast bar and plenty of storage. A sizeable primary bedroom with a spacious closet and an additional bedroom ideal for kids, a roommate or den. Large 4pc bathroom with stacked washer/dryer. Underground, heated, titled parking stall (assigned storage cage in front of the stall) and this secure building features plenty of visitor parking conveniently located just outside the main entrance. PET FRIENDLY. Windows were done in 2017. The building's main floor lobby offers a convenient party area with a complete kitchen to host larger gatherings, a library and a cozy sitting lounge in front of a fireplace. Walking distance to groceries, banks, a gym, gas station, restaurants, pubs, cafes, shopping, boutiques and more! Close to South Campus Hospital, Fish Creek Park. Minutes to Deerfoot Tr and Stoney Tr, allowing easy access to downtown or the airport. Book your private showing today!
Location
Province AB
County Calgary
Area Cal Zone Se
Zoning M-2
Direction N
Interior
Interior Features Elevator, Granite Counters, Open Floorplan, Pantry
Heating In Floor, Natural Gas
Cooling None
Flooring Hardwood, Linoleum, Slate
Fireplaces Number 1
Fireplaces Type Gas, Living Room
Appliance Dishwasher, Electric Stove, Garage Control(s), Microwave, Range Hood, Refrigerator, Washer/Dryer Stacked, Window Coverings
Laundry In Unit
Exterior
Parking Features Heated Garage, Parkade, Secured, Stall, Titled, Underground
Garage Spaces 1.0
Garage Description Heated Garage, Parkade, Secured, Stall, Titled, Underground
Community Features Playground, Schools Nearby, Shopping Nearby
Amenities Available Elevator(s), Parking, Storage, Trash, Visitor Parking
Roof Type Asphalt Shingle
Porch Balcony(s)
Exposure N
Total Parking Spaces 1
Building
Story 4
Foundation Poured Concrete
Architectural Style Low-Rise(1-4)
Level or Stories Single Level Unit
Structure Type Brick,Veneer,Wood Frame
Others
HOA Fee Include Common Area Maintenance,Heat,Insurance,Maintenance Grounds,Parking,Professional Management,Reserve Fund Contributions,Snow Removal
Restrictions Pet Restrictions or Board approval Required
Tax ID 76366898
Ownership Private
Pets Allowed Restrictions
Read Less



