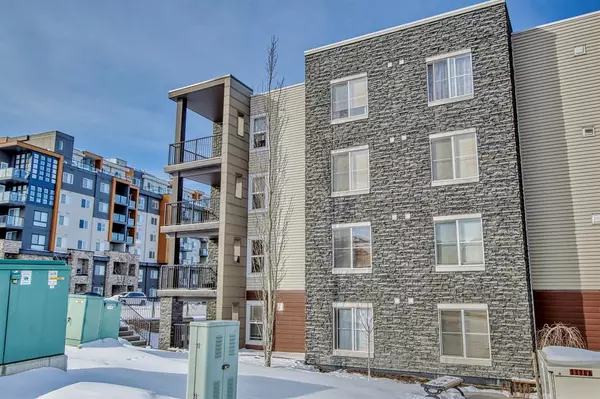For more information regarding the value of a property, please contact us for a free consultation.
195 Kincora Glen RD NW #301 Calgary, AB T3R 0S3
Want to know what your home might be worth? Contact us for a FREE valuation!

Our team is ready to help you sell your home for the highest possible price ASAP
Key Details
Sold Price $314,500
Property Type Condo
Sub Type Apartment
Listing Status Sold
Purchase Type For Sale
Square Footage 967 sqft
Price per Sqft $325
Subdivision Kincora
MLS® Listing ID A2033004
Sold Date 05/16/23
Style Apartment
Bedrooms 2
Full Baths 2
Condo Fees $456/mo
Originating Board Calgary
Year Built 2014
Annual Tax Amount $1,558
Tax Year 2022
Property Description
This Spacious almost 970 sq.ft. unit comes with “Two” Underground Heated “TItled" Parking Stalls! Walk into this Big & Bright End Unit & you'll be greeted by the spacious entrance way. The Kitchen, Dinning & living rooms are all open & Bright. 2 large Bedrooms, 2 Full Bathrooms, Computer Work Space , In suite laundry. Kitchen was Upgraded with Wood Shaker Cabinets, Stainless Steel Appliances, Black Pearl Granite Counter tops, Premium Tile Kitchen Backsplash, Upgraded Wood Visions Window Coverings,, Soaker Tub, The full 4 piece ensuite bathroom with a walk-thru closet. S / SW facing balcony. Great storage in this unit and not to mention again but, you'll have 2 titled parking stalls!!
Location
Province AB
County Calgary
Area Cal Zone N
Zoning M-1 d131
Direction E
Rooms
Other Rooms 1
Interior
Interior Features No Animal Home, No Smoking Home, Vinyl Windows
Heating Baseboard
Cooling Full
Flooring Carpet, Ceramic Tile
Appliance Dishwasher, Microwave Hood Fan, Range, Refrigerator, Washer/Dryer Stacked, Window Coverings
Laundry In Unit
Exterior
Parking Features Parkade, Underground
Garage Description Parkade, Underground
Community Features Playground, Schools Nearby, Shopping Nearby, Sidewalks, Street Lights
Amenities Available Elevator(s), Laundry, Parking, Visitor Parking
Porch Balcony(s)
Exposure NE
Total Parking Spaces 2
Building
Story 4
Architectural Style Apartment
Level or Stories Single Level Unit
Structure Type Wood Frame
Others
HOA Fee Include Gas,Heat,Insurance,Parking,Professional Management,Reserve Fund Contributions,Sewer,Trash,Water
Restrictions Board Approval
Ownership Private
Pets Allowed Restrictions, Yes
Read Less



