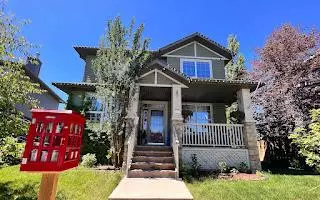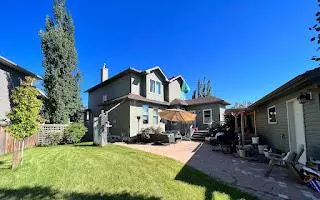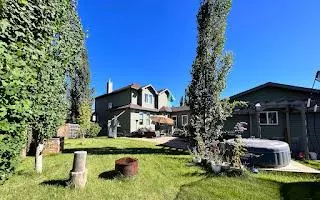For more information regarding the value of a property, please contact us for a free consultation.
27 Prestwick Parade SE Calgary, AB T2Z 4S6
Want to know what your home might be worth? Contact us for a FREE valuation!

Our team is ready to help you sell your home for the highest possible price ASAP
Key Details
Sold Price $685,000
Property Type Single Family Home
Sub Type Detached
Listing Status Sold
Purchase Type For Sale
Square Footage 2,183 sqft
Price per Sqft $313
Subdivision Mckenzie Towne
MLS® Listing ID A2044773
Sold Date 05/16/23
Style 2 Storey
Bedrooms 4
Full Baths 2
Half Baths 1
HOA Fees $18/ann
HOA Y/N 1
Originating Board Calgary
Year Built 2005
Annual Tax Amount $3,957
Tax Year 2022
Lot Size 7,480 Sqft
Acres 0.17
Property Description
Located a quiet CUL-DE -SAC in the sought after community of McKenzie Towne with over 2600 total developed SQFT home with 4 bedrooms and 2.5 baths is move-in ready and waiting for you. Situated on one of the largest pie shaped lots, this home not only provides ample space inside but outside as well! Entering the home you are welcomed by a spacious EAST front VERANDA that has plenty of room to sit and relax, with a park located at the end of the street perfect for any family. A spacious foyer with immediate access to a Main Floor OFFICE ~ PLUS a Flex Room . Bonus addition is the spacious Rear mudroom which provides you access to the private West facing backyard equipped with paving stone sitting area and plenty of room for outdoor activities, perfect for relaxing and enjoying the evening sun. Whether you want to host a barbecue, play with your children, or simply relax in the sun, this backyard has everything you need, including a built in BBQ and mature trees that offer an extremely private yard . The open concept kitchen, living and dining room is sunny and warm with its large windows, Maple hardwood flooring throughout and modern aesthetic private lot with an oversized and heated TRIPLE CAR GARAGE that will provide you with enough room to fit all your toys, RV, Boat, Quads, you name it! You'll step into the spacious kitchen... this is the a dream kitchen, with stainless steel appliances, massive island , plenty of cabinets and corner walk in panty . The upper floor boasts 3 massive bedrooms and primary suite features a 5 piece ensuite and walk in closet. Basement is partially finished( with only 376 SQFT of undeveloped space) features the fourth bedroom and Recreation room. This beautiful homes also boasts a NEW hail resistant roof (warranty transferable to the new owners ) new vinyl plank upstairs and A/C! If you have thought about owning a home in McKenzie Towne on a quiet street and close to schools, parks and pathways you do not want to let this home pass you by! This home is an incredible value and a great opportunity to enjoy an array of amenities right at your doorstep, close to schools, transit and the South Trail Crossing SHOPPING centre is also only steps away.Getting around the city is a breeze, with your choice of major routes nearby Deerfoot, including Stoney Trail – perfect for heading west to explore the mountains! BOOK YOUR SHOWING TODAY!
Location
Province AB
County Calgary
Area Cal Zone Se
Zoning R-1N
Direction E
Rooms
Other Rooms 1
Basement Full, Partially Finished
Interior
Interior Features Breakfast Bar, Central Vacuum, Closet Organizers, Double Vanity, Kitchen Island, Open Floorplan, See Remarks, Separate Entrance, Soaking Tub, Storage, Walk-In Closet(s)
Heating Forced Air, Natural Gas
Cooling Central Air
Flooring Carpet, Ceramic Tile, Hardwood
Fireplaces Number 1
Fireplaces Type Family Room, Gas, Marble
Appliance Central Air Conditioner, Dishwasher, Dryer, Electric Stove, Garage Control(s), Microwave Hood Fan, Refrigerator, Washer, Water Softener, Window Coverings
Laundry Laundry Room, Main Level, See Remarks
Exterior
Parking Features 220 Volt Wiring, Garage Door Opener, Garage Faces Rear, Heated Garage, Oversized, Triple Garage Detached
Garage Spaces 3.0
Garage Description 220 Volt Wiring, Garage Door Opener, Garage Faces Rear, Heated Garage, Oversized, Triple Garage Detached
Fence Fenced
Community Features Lake, Park, Playground, Schools Nearby, Shopping Nearby
Amenities Available Clubhouse
Roof Type Asphalt Shingle
Porch Deck, Front Porch
Lot Frontage 32.81
Total Parking Spaces 3
Building
Lot Description Back Lane, Back Yard, Cul-De-Sac, Front Yard, Landscaped, Level, Open Lot, Pie Shaped Lot, Private, See Remarks
Foundation Poured Concrete
Architectural Style 2 Storey
Level or Stories Two
Structure Type Stone,Vinyl Siding
Others
Restrictions None Known
Tax ID 76665282
Ownership Private
Read Less



