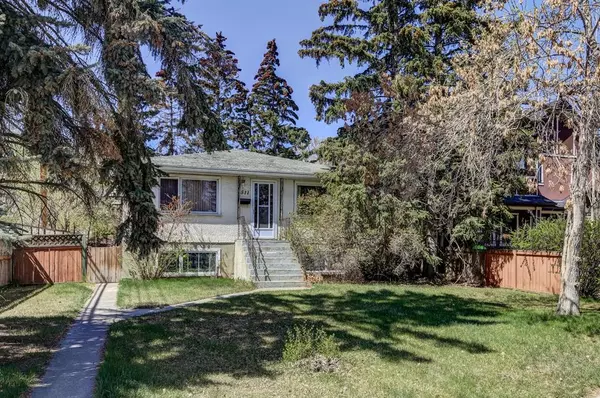For more information regarding the value of a property, please contact us for a free consultation.
511 30 ST NW Calgary, AB T2N 2V4
Want to know what your home might be worth? Contact us for a FREE valuation!

Our team is ready to help you sell your home for the highest possible price ASAP
Key Details
Sold Price $750,000
Property Type Single Family Home
Sub Type Detached
Listing Status Sold
Purchase Type For Sale
Square Footage 1,099 sqft
Price per Sqft $682
Subdivision Parkdale
MLS® Listing ID A2045837
Sold Date 05/16/23
Style Bungalow
Bedrooms 5
Full Baths 2
Originating Board Calgary
Year Built 1953
Annual Tax Amount $5,004
Tax Year 2022
Lot Size 6,609 Sqft
Acres 0.15
Property Description
An amazing opportunity for redevelopment or holding, this home is ideally situated on an irregular 54 foot frontage x 130 foot depth, R-C2 inner-city lot in Parkdale, just steps from the Bow River and the river pathways. The home is dated and in need of repairs and updating but could make a great revenue property as the basement is developed with an illegal suite which includes heating from a separate furnace. The main floor has 3 bedrooms and there are 2 bedrooms in the basement. This well treed and spectacular lot faces east and offers a spacious and sunny west backyard, which includes the oversized double detached garage. Do not miss out!
Location
Province AB
County Calgary
Area Cal Zone Cc
Zoning R-C2
Direction E
Rooms
Basement Finished, Full, Suite
Interior
Interior Features Laminate Counters, Vinyl Windows, Wood Windows
Heating Forced Air
Cooling Central Air
Flooring Carpet, Linoleum
Appliance Dryer, Garage Control(s), Refrigerator, See Remarks, Stove(s), Washer, Window Coverings
Laundry In Basement
Exterior
Parking Features Alley Access, Double Garage Detached, Garage Door Opener, Garage Faces Rear, Oversized
Garage Spaces 2.0
Garage Description Alley Access, Double Garage Detached, Garage Door Opener, Garage Faces Rear, Oversized
Fence Fenced
Community Features Park, Playground, Schools Nearby, Sidewalks, Street Lights, Walking/Bike Paths
Roof Type Asphalt Shingle
Porch Deck
Lot Frontage 54.14
Total Parking Spaces 3
Building
Lot Description Back Lane, Back Yard, Lawn, Landscaped, Street Lighting, Treed
Foundation Poured Concrete
Architectural Style Bungalow
Level or Stories One
Structure Type Stucco,Wood Frame
Others
Restrictions None Known
Tax ID 76832147
Ownership Private
Read Less



