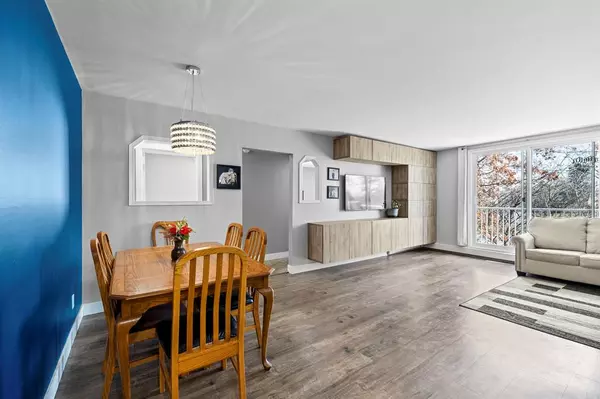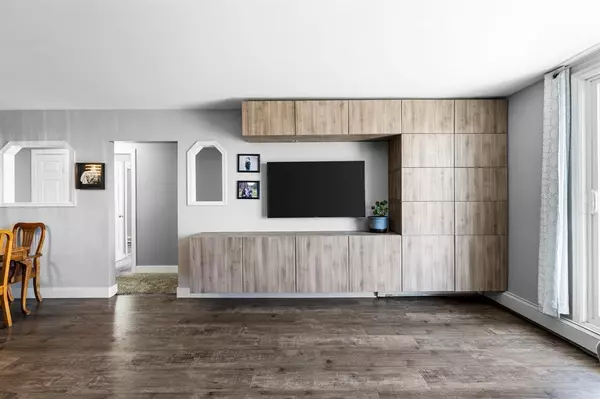For more information regarding the value of a property, please contact us for a free consultation.
6827 Centre ST NW #5 Calgary, AB t2k 5c4
Want to know what your home might be worth? Contact us for a FREE valuation!

Our team is ready to help you sell your home for the highest possible price ASAP
Key Details
Sold Price $187,500
Property Type Condo
Sub Type Apartment
Listing Status Sold
Purchase Type For Sale
Square Footage 1,013 sqft
Price per Sqft $185
Subdivision Huntington Hills
MLS® Listing ID A2046406
Sold Date 05/16/23
Style Apartment
Bedrooms 3
Full Baths 1
Half Baths 1
Condo Fees $648/mo
Originating Board Calgary
Year Built 1973
Annual Tax Amount $1,111
Tax Year 2022
Property Description
Welcome to this fully renovated 3 bedroom, 1.5 bathroom apartment located in the desirable community of Huntington Hills. This spacious unit offers a comfortable and convenient living space for individuals and families alike. As you enter, you are greeted with a bright and open living area that is perfect for entertaining guests or relaxing after a long day. The living room features luxury vinyl plank flooring and large windows that fill the space with natural light and lead out to your balcony. The apartment also features a cozy dining area that is perfect for enjoying meals with friends and family. The renovated kitchen is fully equipped with modern appliances, pantry, and ample cupboard space to make cooking and meal preparation a breeze. The unit includes three bedrooms, each with plenty of closet space and large windows that provide natural light and fresh air. The primary bedroom features an attached upgraded half-bathroom, providing added privacy and convenience. This unit also includes a renovated full bathroom with a bathtub, perfect for some “me” time. Other features of the home include in-suite laundry and a designated covered parking spot. Superstore and the Thorncliffe Library and Aquatic Centre just steps from your front door, not to mention the transit, playgrounds and schools that are nearby, everything you need is at your fingertips.
Location
Province AB
County Calgary
Area Cal Zone N
Zoning M-C1
Direction NE
Rooms
Other Rooms 1
Basement None
Interior
Interior Features Laminate Counters, No Smoking Home, Vinyl Windows
Heating Baseboard
Cooling None
Flooring Carpet, Vinyl
Appliance Dishwasher, Electric Stove, Microwave Hood Fan, Refrigerator, Washer/Dryer, Window Coverings
Laundry In Unit
Exterior
Parking Features Covered, Parkade
Garage Description Covered, Parkade
Community Features Schools Nearby, Shopping Nearby
Amenities Available Parking
Porch Balcony(s)
Exposure NE
Total Parking Spaces 1
Building
Story 3
Foundation Poured Concrete
Architectural Style Apartment
Level or Stories Single Level Unit
Structure Type Brick,Stucco,Wood Frame
Others
HOA Fee Include Heat,Insurance,Maintenance Grounds,Parking,Professional Management,Reserve Fund Contributions,Sewer,Snow Removal,Trash,Water
Restrictions Pet Restrictions or Board approval Required
Tax ID 76460457
Ownership Private
Pets Allowed Restrictions
Read Less



