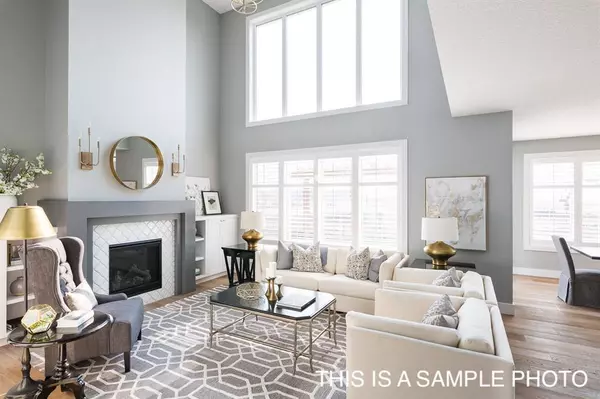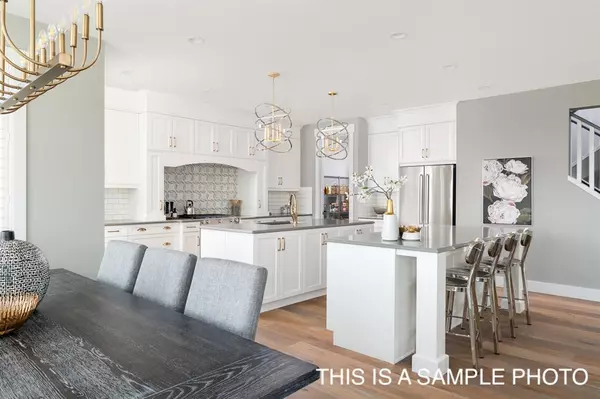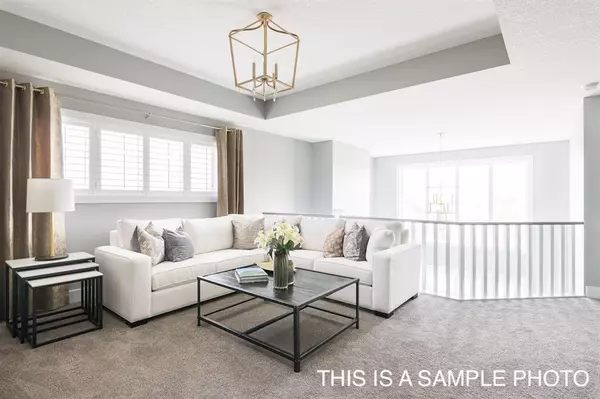For more information regarding the value of a property, please contact us for a free consultation.
116 South Shore VW Chestermere, AB T1X 2R9
Want to know what your home might be worth? Contact us for a FREE valuation!

Our team is ready to help you sell your home for the highest possible price ASAP
Key Details
Sold Price $885,000
Property Type Single Family Home
Sub Type Detached
Listing Status Sold
Purchase Type For Sale
Square Footage 2,681 sqft
Price per Sqft $330
MLS® Listing ID A2024811
Sold Date 05/17/23
Style 2 Storey
Bedrooms 3
Full Baths 2
Half Baths 1
Originating Board Calgary
Year Built 2023
Tax Year 2023
Lot Size 5,553 Sqft
Acres 0.13
Property Description
Welcome to this brand-new home constructed by award-winning Crystal Creek Homes in Chestermere's latest community South Shore! "The Berkshire IV" is a 3 bedroom, 2.5 bathroom home with 2,760 sqft (per builder plans) and has a triple attached garage. The main floor includes a great room with an open to above, has a gorgeous kitchen with quartz countertops & a large island that is perfect for entertaining and is complimented with a spice kitchen. The upper has a large master bedroom with double vanity, bathtub, and spacious walk-in closet. Two additional bedrooms, a bonus room, and a large laundry room complete this level. The basement walks up to the back yard where you will find a deck plus an additional 25 feet of yard space. Oh, and the best part is, you have no neighbours behind you... this home backs onto an additional green space giving you the solitude you've been waiting for!
South Shore is a boutique community (only 3 phases in total) and is the last community for Chesteremere that will have lake views. The community also features green space throughout and upcoming walking paths and is in close proximity to commercial projects (9 minutes from East Hills). This home is on the outskirts of Chesteremere which means it has easy access to Stoney trail and can get to the airport or deep SE Calgary in 20-25 minutes. Possession is estimated to be Summer/Fall of 2023! Don't miss the opportunity to own this modern and stylish home with a builder warranty. Call now to schedule a private viewing!
Location
Province AB
County Chestermere
Zoning RC-1
Direction SE
Rooms
Other Rooms 1
Basement Full, Unfinished
Interior
Interior Features Double Vanity, High Ceilings, Kitchen Island, Open Floorplan, Pantry, See Remarks, Walk-In Closet(s)
Heating Forced Air, Natural Gas
Cooling None
Flooring Carpet, Tile, Vinyl Plank
Fireplaces Number 1
Fireplaces Type Gas
Appliance Dishwasher, Gas Range, Microwave, Microwave Hood Fan, Refrigerator, See Remarks
Laundry Laundry Room
Exterior
Parking Features Triple Garage Attached
Garage Spaces 3.0
Garage Description Triple Garage Attached
Fence Partial
Community Features Lake, Sidewalks, Street Lights
Roof Type Asphalt Shingle
Porch Deck
Lot Frontage 52.69
Total Parking Spaces 3
Building
Lot Description Backs on to Park/Green Space, Lake, Treed
Foundation Poured Concrete
Architectural Style 2 Storey
Level or Stories Two
Structure Type Composite Siding,Stone,Wood Frame
New Construction 1
Others
Restrictions None Known
Ownership Private
Read Less
GET MORE INFORMATION




