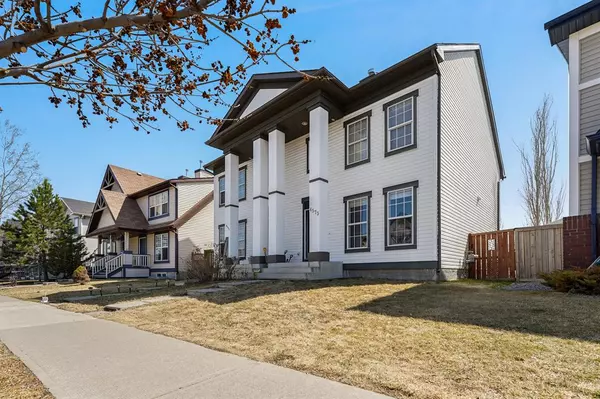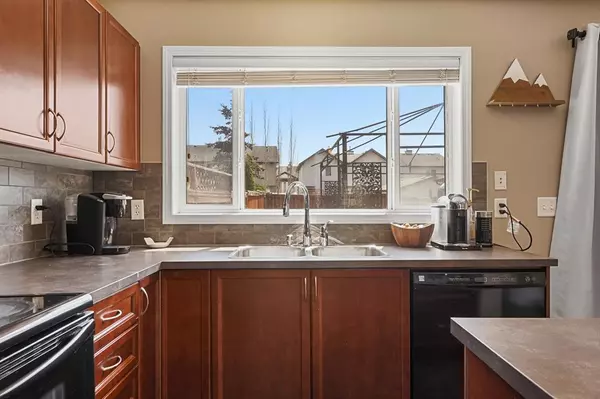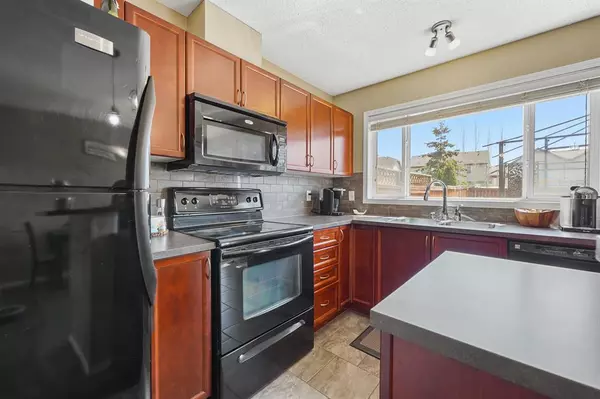For more information regarding the value of a property, please contact us for a free consultation.
4573 Elgin AVE SE Calgary, AB T2Z 0E8
Want to know what your home might be worth? Contact us for a FREE valuation!

Our team is ready to help you sell your home for the highest possible price ASAP
Key Details
Sold Price $437,500
Property Type Single Family Home
Sub Type Semi Detached (Half Duplex)
Listing Status Sold
Purchase Type For Sale
Square Footage 1,021 sqft
Price per Sqft $428
Subdivision Mckenzie Towne
MLS® Listing ID A2045911
Sold Date 05/17/23
Style 2 Storey,Side by Side
Bedrooms 4
Full Baths 2
Half Baths 1
HOA Fees $18/ann
HOA Y/N 1
Originating Board Calgary
Year Built 2007
Annual Tax Amount $2,420
Tax Year 2022
Lot Size 2,841 Sqft
Acres 0.07
Property Description
*OPEN HOUSE Saturday (May 6) 12-4pm. Welcome to your new home in Mackenzie Towne, Calgary! This quiet community, conveniently nestled in between Stoney Trail and Deerfoot, gives you easy access to every amenity you could dream of. From transit to parks to shopping centres, restaruants and a selection of great schools, prepare to fall in love with your new community! This semi-detached gem boasts 4 spacious bedrooms, 2.5 bathrooms. With the fully finished basement bringing the total square footage of developed space up to over 1450 sqft - perfect for your growing family! With air conditioning, summer days will be a breeze. The large fully fenced backyard is ideal for fun hangouts and delicious barbecues with your loved ones and furry friends. Don't miss out on the opportunity to make this your new home sweet home. Call your favourite Realtor today to book your showing!
Location
Province AB
County Calgary
Area Cal Zone Se
Zoning R-2
Direction N
Rooms
Other Rooms 1
Basement Finished, Full
Interior
Interior Features Breakfast Bar, Ceiling Fan(s), Kitchen Island, Pantry
Heating Forced Air, Natural Gas
Cooling Central Air
Flooring Carpet, Ceramic Tile
Fireplaces Number 1
Fireplaces Type Electric
Appliance Dishwasher, Dryer, Electric Stove, Microwave Hood Fan, Refrigerator, Washer, Window Coverings
Laundry In Basement
Exterior
Parking Features Alley Access, Off Street, On Street, Outside, Parking Pad, Stall, Unpaved
Garage Description Alley Access, Off Street, On Street, Outside, Parking Pad, Stall, Unpaved
Fence Fenced
Community Features Park, Playground, Schools Nearby, Shopping Nearby
Amenities Available Other
Roof Type Asphalt Shingle
Porch Balcony(s), Deck, Patio
Lot Frontage 69.32
Exposure N
Total Parking Spaces 3
Building
Lot Description Back Lane, Back Yard, Lawn
Foundation Poured Concrete
Architectural Style 2 Storey, Side by Side
Level or Stories Two
Structure Type Vinyl Siding,Wood Frame
Others
Restrictions None Known
Tax ID 76318107
Ownership Leasehold
Read Less



