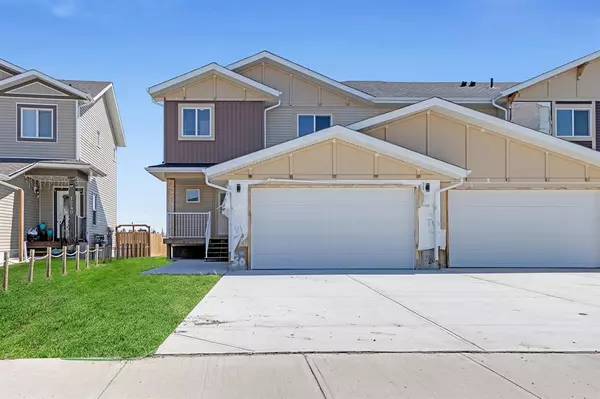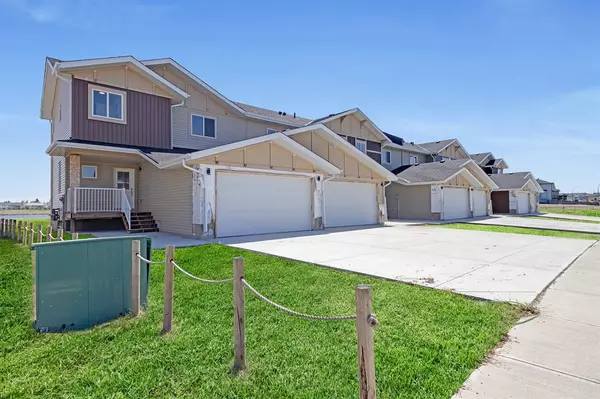For more information regarding the value of a property, please contact us for a free consultation.
1230 Westmount DR Strathmore, AB T1P1Y9
Want to know what your home might be worth? Contact us for a FREE valuation!

Our team is ready to help you sell your home for the highest possible price ASAP
Key Details
Sold Price $390,000
Property Type Townhouse
Sub Type Row/Townhouse
Listing Status Sold
Purchase Type For Sale
Square Footage 1,303 sqft
Price per Sqft $299
Subdivision Strathmore Lakes Estates
MLS® Listing ID A2046452
Sold Date 05/17/23
Style 2 Storey
Bedrooms 3
Full Baths 2
Half Baths 1
Originating Board Calgary
Year Built 2023
Annual Tax Amount $2,821
Tax Year 2022
Lot Size 4,291 Sqft
Acres 0.1
Property Description
**OPEN HOUSE SAT, MAY 6 - 2pm-4pm ** Welcome to your brand new, modern and spacious END UNIT townhouse in Strathmore Lakes Estates WITHOUT CONDO FEES! This stunning property boasts 3 bedrooms, 2.5 bathrooms, and an open concept main level that's perfect for entertaining guests and spending time with family.
Step onto the luxury vinyl plank flooring on the main level and feel the comfort and warmth of your new home. The stairs and upstairs are carpeted for added comfort, while the bathrooms feature ceramic tile flooring. The entire house is finished with knockdown ceilings for a sleek, modern look.
The kitchen and bathrooms are outfitted with gorgeous quartz countertops and high gloss cabinets, providing ample storage space and a stylish look. Step outside onto your 10 x 10 back deck and enjoy the fresh air in your fenced-in backyard, perfect for summer barbecues or a relaxing evening outdoors complete with lake views.
With a double attached garage, you'll have plenty of space for parking and storage. This property is located within walking distance to Westmount School, Trinity Christian Academy, and Crowther Memorial Junior High School, making it a great choice for families. Additionally, there are three parks, grocery stores, restaurants, and cafes nearby for your convenience. Finally, you'll have quick access to the highway, making commuting and travel easy and stress-free.
Don't miss out on this opportunity to make this beautiful townhouse in Strathmore Lakes Estates your new home!
Location
Province AB
County Wheatland County
Zoning R2X
Direction W
Rooms
Other Rooms 1
Basement Full, Unfinished
Interior
Interior Features Central Vacuum, Double Vanity, High Ceilings, Kitchen Island, No Animal Home, No Smoking Home, Open Floorplan, Pantry, Quartz Counters, Vinyl Windows, Walk-In Closet(s)
Heating Forced Air, Natural Gas
Cooling None
Flooring Carpet, Ceramic Tile, Vinyl Plank
Appliance Dishwasher, Electric Range, Garage Control(s), Microwave Hood Fan, Refrigerator
Laundry Electric Dryer Hookup, Upper Level, Washer Hookup
Exterior
Parking Features Concrete Driveway, Double Garage Attached, Garage Door Opener, Garage Faces Front
Garage Spaces 2.0
Garage Description Concrete Driveway, Double Garage Attached, Garage Door Opener, Garage Faces Front
Fence Fenced
Community Features Lake, Playground, Schools Nearby, Shopping Nearby, Sidewalks, Street Lights, Walking/Bike Paths
Amenities Available None
Roof Type Asphalt Shingle
Porch Deck, Front Porch
Lot Frontage 41.9
Exposure W
Total Parking Spaces 4
Building
Lot Description Back Yard, Creek/River/Stream/Pond, Rectangular Lot, Subdivided
Foundation Poured Concrete
Architectural Style 2 Storey
Level or Stories Two
Structure Type Concrete,Vinyl Siding,Wood Frame
New Construction 1
Others
Restrictions See Remarks
Tax ID 75633396
Ownership Private
Read Less



