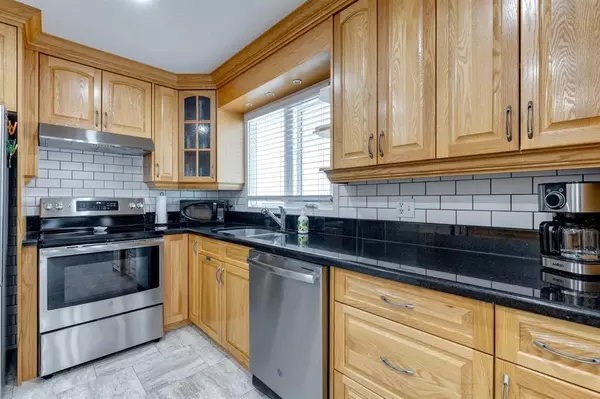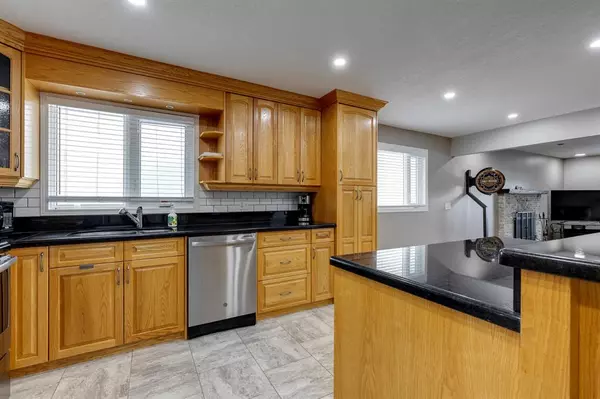For more information regarding the value of a property, please contact us for a free consultation.
423 Huntley WAY NE Calgary, AB T2K 4Z7
Want to know what your home might be worth? Contact us for a FREE valuation!

Our team is ready to help you sell your home for the highest possible price ASAP
Key Details
Sold Price $551,700
Property Type Single Family Home
Sub Type Detached
Listing Status Sold
Purchase Type For Sale
Square Footage 1,117 sqft
Price per Sqft $493
Subdivision Huntington Hills
MLS® Listing ID A2042521
Sold Date 05/17/23
Style Bungalow
Bedrooms 3
Full Baths 2
Originating Board Calgary
Year Built 1972
Annual Tax Amount $2,999
Tax Year 2022
Lot Size 5,274 Sqft
Acres 0.12
Property Description
Welcome to this beautifully maintained bungalow located on a quiet street, five minute walk to two schools, and steps away from a playground. This home has over 2000 sq ft of developed living space! Featuring 3 great sized bedrooms on the main floor with a gorgeous 4 piece bath, large kitchen with granite countertops, subway tile backsplash, large island, and newer stainless steel appliances. The living room is a generous size, perfect for large family gatherings with a wood burning fireplace, hardwood floors, and large bay window. The basement is fully developed with a family room, den, 4th bedroom, 3 piece bath, sauna, huge laundry room and tons of storage space. The yard is well cared for with numerous perennials, vegetable garden, and enough space for the kids to run around. In your perfect home you also get the perfect oversized, double detached garage (31'10" X 19'4") that is heated and insulated with 9.5' ceilings and 220V. Some of the updates over the last several years include siding, shingles, soffits, eavestrough, fence, all windows, insulation, and fresh interior paint. Great location, close to all amenities, quick drive to Deerfoot, shopping and transit.
Location
Province AB
County Calgary
Area Cal Zone N
Zoning R-C1
Direction NE
Rooms
Basement Finished, Full
Interior
Interior Features Ceiling Fan(s), Granite Counters, No Smoking Home, Recessed Lighting, Sauna, Vinyl Windows
Heating Forced Air
Cooling None
Flooring Carpet, Ceramic Tile, Hardwood, Vinyl
Fireplaces Number 1
Fireplaces Type Wood Burning
Appliance Dishwasher, Dryer, Electric Stove, Range Hood, Refrigerator, Washer
Laundry Lower Level
Exterior
Parking Features Double Garage Detached
Garage Spaces 2.0
Garage Description Double Garage Detached
Fence Fenced
Community Features Playground, Pool, Schools Nearby, Shopping Nearby, Tennis Court(s)
Roof Type Asphalt Shingle
Porch Patio
Lot Frontage 36.81
Total Parking Spaces 2
Building
Lot Description Back Lane, Back Yard, Front Yard, Garden, Landscaped, Level, Pie Shaped Lot
Foundation Poured Concrete
Architectural Style Bungalow
Level or Stories One
Structure Type Vinyl Siding,Wood Frame
Others
Restrictions Encroachment
Tax ID 76362496
Ownership Private
Read Less



