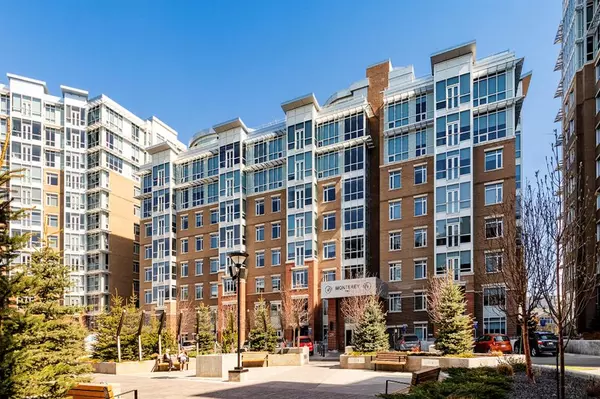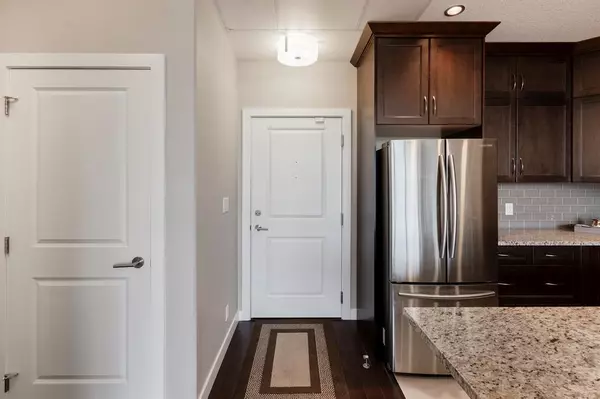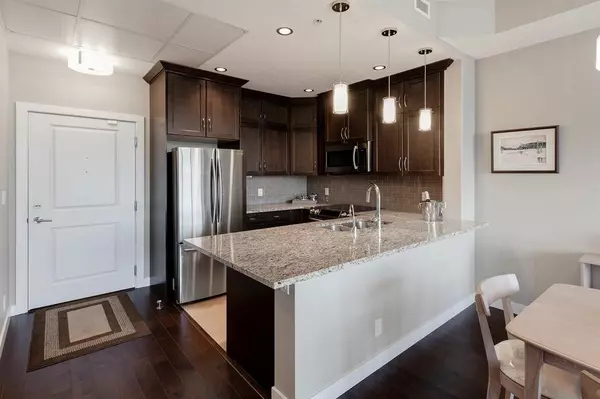For more information regarding the value of a property, please contact us for a free consultation.
24 Varsity Estates CIR NW #705 Calgary, AB T3A 2X8
Want to know what your home might be worth? Contact us for a FREE valuation!

Our team is ready to help you sell your home for the highest possible price ASAP
Key Details
Sold Price $333,000
Property Type Condo
Sub Type Apartment
Listing Status Sold
Purchase Type For Sale
Square Footage 701 sqft
Price per Sqft $475
Subdivision Varsity
MLS® Listing ID A2045097
Sold Date 05/17/23
Style Apartment
Bedrooms 1
Full Baths 1
Condo Fees $465/mo
Originating Board Calgary
Year Built 2015
Annual Tax Amount $2,162
Tax Year 2022
Property Description
Welcome to your modern and trendy home in Varsity Estates, one of the best communities in the city! This spacious one bedroom + den condo boasts 10' high ceilings with wall-to-wall, floor to ceiling windows to enjoy the views from one of the highest floors. The fabulous floor plan starts with a designer kitchen featuring elegant double stacking wood cabinetry to the ceiling, stainless steel appliances, and quartz countertops with a breakfast bar. The kitchen is open to the bright, spacious dining room and living room. You will appreciate the hidden pocket door that leads to the den/solarium which could function as the ultimate work-from-home office. From the den, an archway with 2 more pocket doors, leads you into the large bedroom with cork flooring and double-sided walk-through closets including organizers and built-in drawers. Attached is the luxurious bathroom with oversize shower and bench. In-suite laundry and central A/C, complete this great, functional space. Upstairs in the same building, enjoy the amazing rooftop amenities year-round! These include a well-equipped private gym, steam rooms, meeting/party room & a mountain view terrace with BBQ's. Titled underground parking & separate assigned storage locker are also included. The concrete & steel construction make this community fire & sound resistant. An on-site professional building includes doctor's office, pharmacy, coffee shop & more. Just steps to the Dalhousie LRT and walking distance to parks & shopping centres. Perfect opportunity for empty nesters, first time buyers, investors, or professionals. This home and location has it all - call to view today!
Location
Province AB
County Calgary
Area Cal Zone Nw
Zoning DC
Direction S
Interior
Interior Features High Ceilings, No Animal Home, No Smoking Home, Open Floorplan, Quartz Counters
Heating Fan Coil
Cooling Central Air
Flooring Ceramic Tile, Cork, Hardwood
Appliance Dishwasher, Dryer, Electric Stove, Garage Control(s), Microwave Hood Fan, Refrigerator, Washer, Window Coverings
Laundry In Unit
Exterior
Parking Features Parkade, Titled, Underground
Garage Description Parkade, Titled, Underground
Community Features Golf, Park, Playground, Schools Nearby, Shopping Nearby, Sidewalks, Street Lights
Amenities Available Elevator(s), Fitness Center, Recreation Room, Roof Deck, Secured Parking, Snow Removal, Storage, Trash, Visitor Parking
Roof Type Flat Torch Membrane
Porch None
Exposure N
Total Parking Spaces 1
Building
Story 9
Architectural Style Apartment
Level or Stories Single Level Unit
Structure Type Brick,Concrete,Metal Siding
Others
HOA Fee Include Amenities of HOA/Condo,Common Area Maintenance,Heat,Insurance,Maintenance Grounds,Parking,Professional Management,Reserve Fund Contributions,Security,Security Personnel,Sewer,Snow Removal,Trash,Water
Restrictions Board Approval,Utility Right Of Way
Tax ID 76703587
Ownership Private
Pets Allowed Restrictions
Read Less



