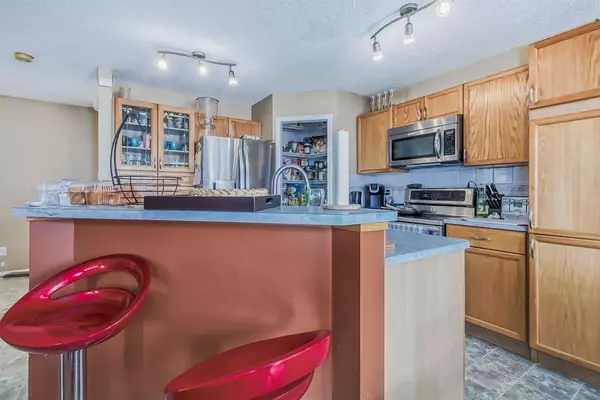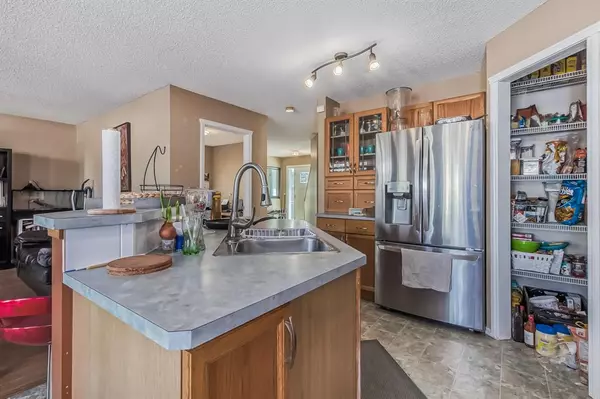For more information regarding the value of a property, please contact us for a free consultation.
412 Bridlewood CT SW Calgary, AB T2Y 3Z3
Want to know what your home might be worth? Contact us for a FREE valuation!

Our team is ready to help you sell your home for the highest possible price ASAP
Key Details
Sold Price $565,000
Property Type Single Family Home
Sub Type Detached
Listing Status Sold
Purchase Type For Sale
Square Footage 1,861 sqft
Price per Sqft $303
Subdivision Bridlewood
MLS® Listing ID A2042923
Sold Date 05/17/23
Style 2 Storey
Bedrooms 4
Full Baths 3
Half Baths 1
Originating Board Calgary
Year Built 2000
Annual Tax Amount $3,238
Tax Year 2022
Lot Size 4,251 Sqft
Acres 0.1
Property Description
Quiet cul-de-sac location, close to Schools and Shopping. This 4 bedroom home in Bridlewood!! offers over 2499 sqft of developed space. Main floor den perfect for those who wish to work from home. Good sized kitchen with center island, large living room, with tons of windows throughout for that natural light, Plenty of bedrooms for all members of the family!! Convenient Upper laundry with washer and dryer. Master with 3pc en-suite. Additional 2 good sized bedroom plus a bright, sunny bonus room which could also serve as a very large 4th bedroom. Basement is fully developed with additional bedroom 3pc bath and a rec room perfect retreat for kids, teens or adults who need extra space. Huge Back yard if fully fenced and a double attached garage.
Location
Province AB
County Calgary
Area Cal Zone S
Zoning R-1N
Direction S
Rooms
Other Rooms 1
Basement Finished, Full
Interior
Interior Features Kitchen Island, Open Floorplan, Pantry, See Remarks, Soaking Tub, Vaulted Ceiling(s)
Heating Forced Air, Natural Gas
Cooling None
Flooring Carpet, Laminate, Tile
Fireplaces Number 1
Fireplaces Type Family Room, Gas, Mantle
Appliance Dishwasher, Dryer, Garage Control(s), Refrigerator, Stove(s), Washer, Window Coverings
Laundry In Unit, Laundry Room
Exterior
Parking Features Double Garage Attached, Garage Door Opener
Garage Spaces 2.0
Garage Description Double Garage Attached, Garage Door Opener
Fence Fenced
Community Features Park, Playground, Pool, Schools Nearby, Shopping Nearby, Street Lights
Roof Type Asphalt Shingle
Porch Deck
Lot Frontage 34.06
Exposure S
Total Parking Spaces 4
Building
Lot Description Back Yard, Cul-De-Sac, Front Yard, Landscaped, Rectangular Lot
Foundation Poured Concrete
Architectural Style 2 Storey
Level or Stories Two
Structure Type Vinyl Siding
Others
Restrictions Restrictive Covenant-Building Design/Size,Utility Right Of Way
Tax ID 76830824
Ownership Private
Read Less



