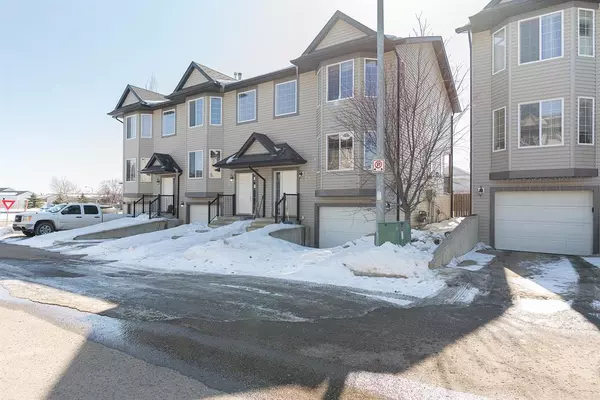For more information regarding the value of a property, please contact us for a free consultation.
112 Grizzly Bay Fort Mcmurray, AB t9k 2t4
Want to know what your home might be worth? Contact us for a FREE valuation!

Our team is ready to help you sell your home for the highest possible price ASAP
Key Details
Sold Price $316,000
Property Type Townhouse
Sub Type Row/Townhouse
Listing Status Sold
Purchase Type For Sale
Square Footage 1,275 sqft
Price per Sqft $247
Subdivision Timberlea
MLS® Listing ID A2039952
Sold Date 05/18/23
Style 2 Storey
Bedrooms 3
Full Baths 2
Half Baths 1
Condo Fees $402
Originating Board Fort McMurray
Year Built 2005
Annual Tax Amount $1,318
Tax Year 2022
Lot Size 2,125 Sqft
Acres 0.05
Property Description
Welcome to 112 Grizzly Bay, a charming and beautifully maintained townhouse nestled in one of Timberleas most family friendy neighborhoods. This immaculate 3-bedroom home exudes elegance and comfort, providing the perfect space for you and your family to create new memories and live your best life. As you enter this lovely abode, you'll be greeted by a tiled front foyer that leads to the lower level of the home. This area boasts a spacious family room that can easily be transformed into a fourth bedroom to suit your family's needs. You'll also find entry to the single attached garage and ample storage space, perfect for keeping your belongings organized and tidy.
Moving up to the main level, you'll be greeted by a bright and welcoming living room complete with a cozy fireplace and large windows that flood the space with natural light. The kitchen and dining room offer convenience and sophistication with stainless steel appliances, a pantry, ample cupboard space, and a dining area fit for hosting your family's favorite meals. A patio door leads to a deck and a private fenced yard, providing the perfect spot for summer barbeques, playtime with the kids, or simply relaxing in the great outdoors.The upper level of this incredible home boasts three spacious bedrooms, including a luxurious master bedroom complete with a full ensuite. You'll also find a convenient laundry room and another well-appointed bathroom on this level, providing ample space and privacy for your family.
This property is an absolute gem with low condo fees and a prime location. Whether you're a first-time homebuyer or searching for the perfect space to raise your family, 112 Grizzly Bay is an incredible opportunity that can't be missed. Come and see for yourself why this home is the perfect fit for you and your loved ones.
Location
Province AB
County Wood Buffalo
Area Fm Northwest
Zoning R1P
Direction E
Rooms
Other Rooms 1
Basement Finished, Full
Interior
Interior Features Closet Organizers, No Animal Home, No Smoking Home, Pantry
Heating Forced Air, Natural Gas
Cooling None
Flooring Carpet, Laminate, Tile
Fireplaces Number 1
Fireplaces Type Gas, Glass Doors, Living Room, Mantle
Appliance Dishwasher, Microwave, Microwave Hood Fan, Refrigerator, Stove(s), Washer/Dryer
Laundry In Hall
Exterior
Parking Features Driveway, Single Garage Attached
Garage Spaces 1.0
Garage Description Driveway, Single Garage Attached
Fence Fenced
Community Features Playground, Schools Nearby, Shopping Nearby, Sidewalks, Street Lights
Amenities Available None
Roof Type Asphalt
Porch Deck
Exposure SW
Total Parking Spaces 3
Building
Lot Description Back Yard, City Lot, Cul-De-Sac, Landscaped
Story 2
Foundation Poured Concrete
Architectural Style 2 Storey
Level or Stories Two
Structure Type Mixed
Others
HOA Fee Include Common Area Maintenance,Insurance,Professional Management
Restrictions None Known
Tax ID 76147088
Ownership Private
Pets Allowed Yes
Read Less



