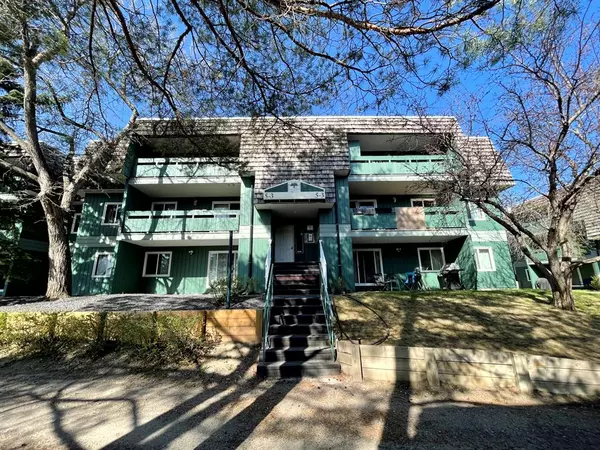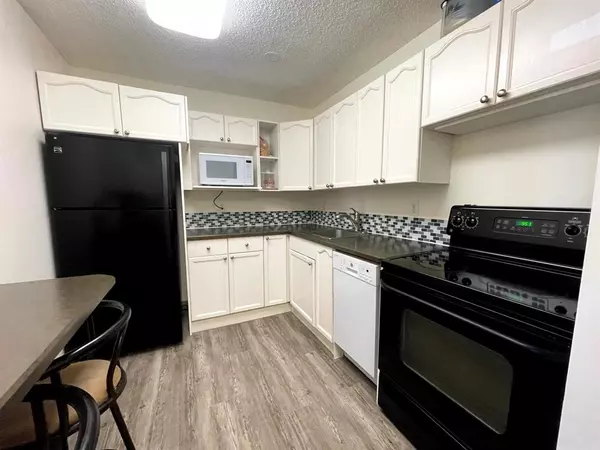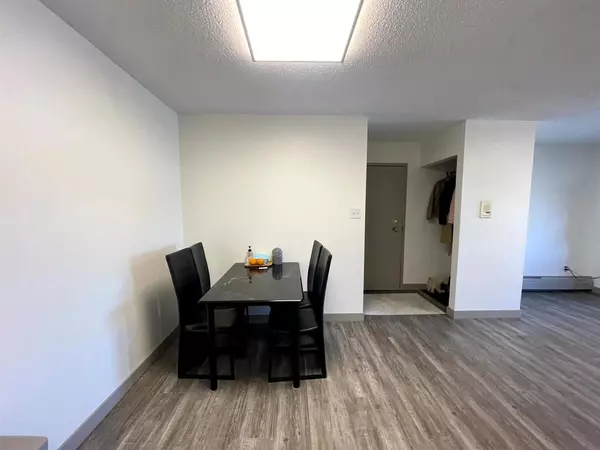For more information regarding the value of a property, please contact us for a free consultation.
315 Southampton DR SW #5311 Calgary, AB T2W 2T6
Want to know what your home might be worth? Contact us for a FREE valuation!

Our team is ready to help you sell your home for the highest possible price ASAP
Key Details
Sold Price $185,000
Property Type Condo
Sub Type Apartment
Listing Status Sold
Purchase Type For Sale
Square Footage 823 sqft
Price per Sqft $224
Subdivision Southwood
MLS® Listing ID A2045974
Sold Date 05/18/23
Style Apartment
Bedrooms 2
Full Baths 1
Condo Fees $484/mo
Originating Board Calgary
Year Built 1976
Annual Tax Amount $879
Tax Year 2022
Property Description
This top floor, corner unit faces west and is super quiet, especially given the fact that this is a concrete structure. This is a premium 2-bedroom unit, this complex is very affordable, well managed, and it has some OUTSTANDING AMENITIES that include an outdoor tennis court, an outdoor basketball court, an exercise gymnasium, a squash court, an entertaining/party room, and a private library. Each block of units has a second-floor common laundry room so even though there is no laundry in this suite, it is easily accessible, and never too busy. This location is fantastic, with excellent access to transit, schools, shopping, the mall, Fish Creek Park, and more. The current tenant is leaving June 1st, and therefore we can offer a very quick possession. Please book a private viewing at your convenience.
Location
Province AB
County Calgary
Area Cal Zone S
Zoning M-C1 d75
Direction W
Interior
Interior Features Recreation Facilities, See Remarks, Storage, Vinyl Windows
Heating Baseboard
Cooling None
Flooring Carpet, Vinyl Plank
Fireplaces Number 1
Fireplaces Type Decorative, None
Appliance Dishwasher, Electric Stove, Refrigerator
Laundry Common Area, Laundry Room, Multiple Locations
Exterior
Parking Features Parking Lot, Plug-In, Stall
Garage Description Parking Lot, Plug-In, Stall
Community Features Clubhouse, Park, Playground, Schools Nearby, Shopping Nearby, Tennis Court(s), Walking/Bike Paths
Amenities Available Bicycle Storage, Coin Laundry, Fitness Center, Game Court Interior, Playground, Recreation Facilities, Storage, Visitor Parking
Roof Type Flat
Porch Balcony(s), See Remarks
Exposure W
Total Parking Spaces 1
Building
Story 3
Foundation Poured Concrete
Architectural Style Apartment
Level or Stories Single Level Unit
Structure Type Cedar,Concrete
Others
HOA Fee Include Common Area Maintenance,Heat,Maintenance Grounds,Parking,Professional Management,Reserve Fund Contributions,Sewer,Snow Removal,Trash,Water
Restrictions Call Lister
Ownership Private
Pets Allowed Restrictions
Read Less



