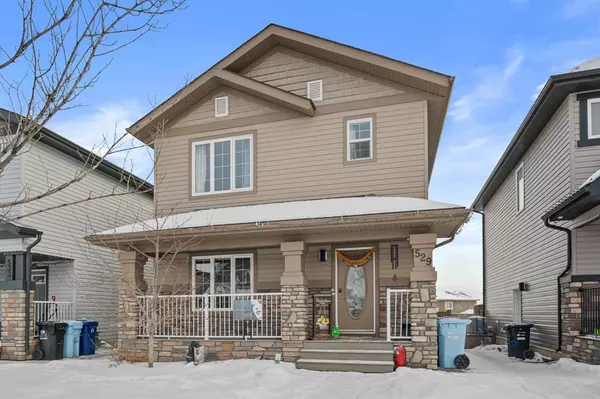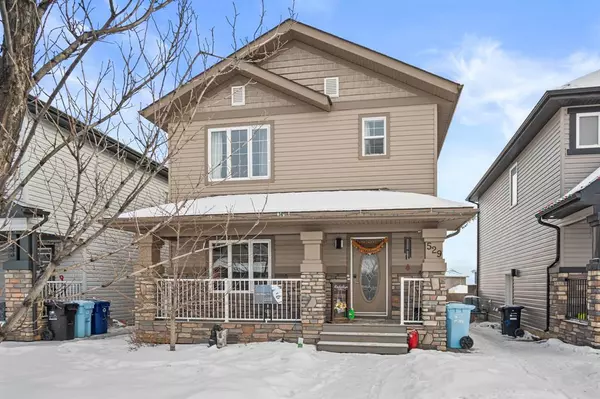For more information regarding the value of a property, please contact us for a free consultation.
529 Heritage DR Fort Mcmurray, AB T9K2W8
Want to know what your home might be worth? Contact us for a FREE valuation!

Our team is ready to help you sell your home for the highest possible price ASAP
Key Details
Sold Price $565,000
Property Type Single Family Home
Sub Type Detached
Listing Status Sold
Purchase Type For Sale
Square Footage 1,686 sqft
Price per Sqft $335
Subdivision Parsons North
MLS® Listing ID A2022622
Sold Date 05/18/23
Style 2 Storey
Bedrooms 4
Full Baths 3
Half Baths 1
Originating Board Fort McMurray
Year Built 2015
Annual Tax Amount $2,860
Tax Year 2022
Lot Size 4,593 Sqft
Acres 0.11
Property Description
Great Value! Legal Suite! Double Garage! Welcome to 529 Heritage Drive. This 1686 sq ft, 4 bedroom, 3 1/2 bath property sits in the beautiful neighbourhood of Parsons Creek. The main level of this well kept home offers a bright and open entryway. The living room that sits off the front entrance is complete with s large window and a Cozy corner gas fireplace. The large custom kitchen is finished with glass tile backsplash, engineered hardwood floors, white quartz countertops, soft close cabinetry, stainless steel appliances, centre island and a bright & open dining area! The main level is complete with laundry, large windows, hardwood floors and gas fireplace! The upper level of this home beautiful home features a spacious 13'10" x 13'x6" primary bedroom that is complete with large windows, walk in closet and boasts a 4 piece ensuite. The ensuite bath is complete with quartz countertop, bathtub with tile surround! Enjoy side entry access that leads down to a fully developed 1 bedroom + den legal basement suite that has been finished with vinyl plank floors and full kitchen. Send the kids outdoors to the fully landscaped backyard that has been finished with a beautiful deck and quick access to the fully fenced backyard. If that is not enough this home has been upgraded with A/C and a forced air heater in the garage! Park your vehicles in the double detached, heated garage or the separate single, outdoor stall beside the garage. Call now to schedule your private viewing!
Location
Province AB
County Wood Buffalo
Area Fm Northwest
Zoning ND
Direction SE
Rooms
Other Rooms 1
Basement Separate/Exterior Entry, Finished, Full, Suite
Interior
Interior Features Jetted Tub, See Remarks, Separate Entrance
Heating High Efficiency, Forced Air, Natural Gas
Cooling Central Air
Flooring Carpet, Ceramic Tile, Hardwood
Fireplaces Number 1
Fireplaces Type Gas, Living Room
Appliance Dishwasher, Electric Stove, Microwave, Refrigerator, Washer/Dryer
Laundry Main Level
Exterior
Parking Features Double Garage Detached
Garage Spaces 2.0
Garage Description Double Garage Detached
Fence Fenced
Community Features Park, Schools Nearby, Sidewalks, Street Lights
Roof Type Asphalt
Porch Deck, See Remarks
Total Parking Spaces 3
Building
Lot Description Back Lane
Foundation Poured Concrete
Architectural Style 2 Storey
Level or Stories Two
Structure Type Concrete,Vinyl Siding,Wood Frame
Others
Restrictions None Known
Tax ID 76163566
Ownership Private
Read Less



