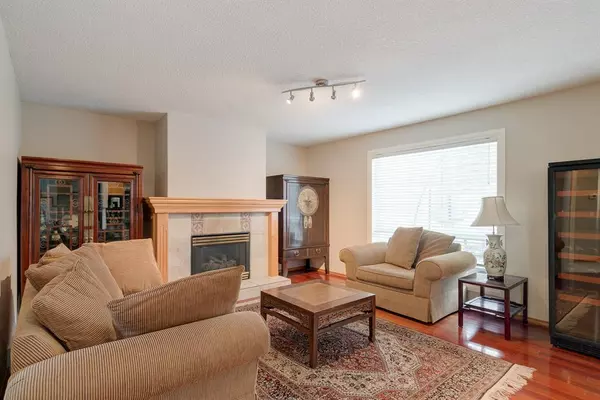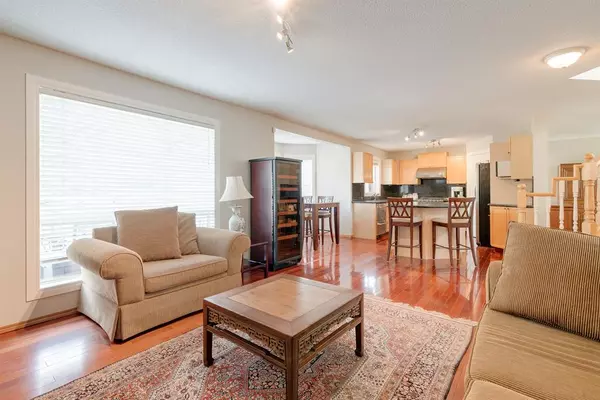For more information regarding the value of a property, please contact us for a free consultation.
110 Sienna Park TER SW Calgary, AB T3H 3L3
Want to know what your home might be worth? Contact us for a FREE valuation!

Our team is ready to help you sell your home for the highest possible price ASAP
Key Details
Sold Price $735,000
Property Type Single Family Home
Sub Type Detached
Listing Status Sold
Purchase Type For Sale
Square Footage 1,966 sqft
Price per Sqft $373
Subdivision Signal Hill
MLS® Listing ID A2039654
Sold Date 05/18/23
Style 2 Storey
Bedrooms 4
Full Baths 2
Half Baths 1
Originating Board Calgary
Year Built 1996
Annual Tax Amount $4,618
Tax Year 2022
Lot Size 5,554 Sqft
Acres 0.13
Property Description
NICE!!! This rare find… a 4 bedroom home in Signal Hill…. ideally situated on a quiet crescent in Sienna Park, backing the park and path system with beautiful mountain views to the SW…. and a short 5 minute walk to Battalion Park School – NICE! This two storey has enjoyed a list of improvements over the years, including Brazilian cherry hardwoods through the main level, granite countertops throughout and freshly painted from top to bottom. On the main you will love the open Great Room in back, with sightlines to the garden and path system in back. The kitchen enjoys a center island breakfast bar and a gas stove. The main level also features a proper Living/Sitting room in front and a Dining Room. Upstairs, the master enjoys a view to the park and a large en suite with corner soaker tub. The three additional beds up are well-sized for your growing family, or to accommodate a home office. This home is BRIGHT & FRESH thoughout in an excellent location. Call today to view!!!
Location
Province AB
County Calgary
Area Cal Zone W
Zoning R-C1
Direction SW
Rooms
Other Rooms 1
Basement Full, Unfinished
Interior
Interior Features Breakfast Bar, Granite Counters, No Animal Home, No Smoking Home
Heating Forced Air, Natural Gas
Cooling None
Flooring Carpet, Ceramic Tile, Hardwood
Fireplaces Number 1
Fireplaces Type Gas
Appliance Dishwasher, Dryer, Garage Control(s), Gas Stove, Microwave, Range Hood, Refrigerator, Washer, Window Coverings, Wine Refrigerator
Laundry Laundry Room, Main Level
Exterior
Parking Features Double Garage Attached
Garage Spaces 2.0
Garage Description Double Garage Attached
Fence Fenced
Community Features Park, Playground, Schools Nearby, Shopping Nearby
Roof Type Asphalt Shingle
Porch Deck
Lot Frontage 50.82
Exposure SW
Total Parking Spaces 4
Building
Lot Description Backs on to Park/Green Space, Environmental Reserve, No Neighbours Behind, Rectangular Lot, Views
Foundation Poured Concrete
Architectural Style 2 Storey
Level or Stories Two
Structure Type Stucco
Others
Restrictions None Known
Tax ID 76693420
Ownership Private
Read Less



