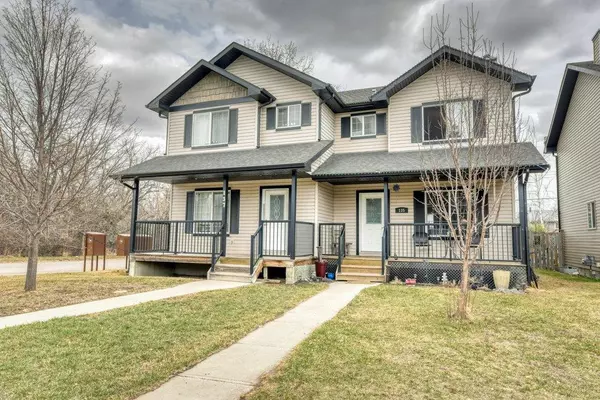For more information regarding the value of a property, please contact us for a free consultation.
135 Centre ST Strathmore, AB T1P 1G9
Want to know what your home might be worth? Contact us for a FREE valuation!

Our team is ready to help you sell your home for the highest possible price ASAP
Key Details
Sold Price $350,000
Property Type Single Family Home
Sub Type Semi Detached (Half Duplex)
Listing Status Sold
Purchase Type For Sale
Square Footage 1,217 sqft
Price per Sqft $287
Subdivision Parkwood
MLS® Listing ID A2042875
Sold Date 05/18/23
Style 2 Storey,Side by Side
Bedrooms 3
Full Baths 2
Half Baths 1
Originating Board Calgary
Year Built 2008
Annual Tax Amount $2,480
Tax Year 2022
Lot Size 2,848 Sqft
Acres 0.07
Property Description
Great opportunity to own a well maintained home with 3 bedrooms up. Neutral decor throughout with vinyl flooring. The main floor offers a generous sized living room with lots of natural light. The kitchen has rich cabinetry and lots of cabinet and counter space and plenty of room for a dining table. Main floor laundry. Upstairs offers 3 good sized bedrooms including the large primary with a 3 piece ensuite. The basement is unspoiled and ready for your development. Great sized backyard with large deck and additional parking. Minutes to walking paths and the canal. Great value!
Location
Province AB
County Wheatland County
Zoning R2
Direction W
Rooms
Other Rooms 1
Basement Full, Unfinished
Interior
Interior Features Breakfast Bar, Laminate Counters
Heating Forced Air, Natural Gas
Cooling None
Flooring Carpet, Tile, Vinyl
Appliance Dishwasher, Dryer, Electric Stove, Microwave Hood Fan, Refrigerator, Washer, Window Coverings
Laundry Main Level
Exterior
Parking Features Off Street, RV Access/Parking
Garage Description Off Street, RV Access/Parking
Fence Fenced
Community Features Schools Nearby, Shopping Nearby, Sidewalks, Street Lights
Roof Type Asphalt Shingle
Porch Deck, Front Porch
Lot Frontage 23.75
Exposure W
Total Parking Spaces 2
Building
Lot Description Back Lane, Back Yard, Front Yard, Rectangular Lot
Foundation Poured Concrete
Architectural Style 2 Storey, Side by Side
Level or Stories Two
Structure Type Vinyl Siding,Wood Frame
Others
Restrictions None Known
Tax ID 75608129
Ownership Private
Read Less



