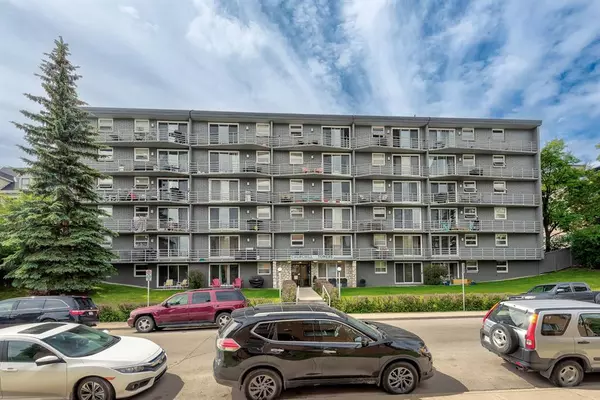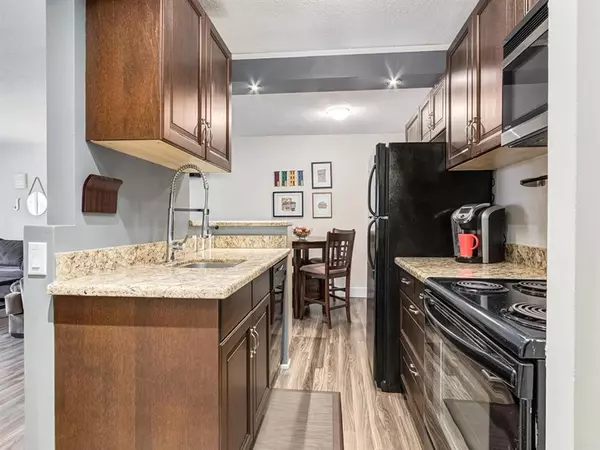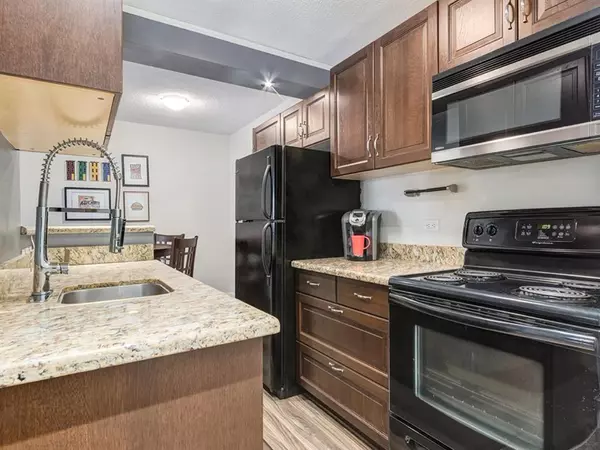For more information regarding the value of a property, please contact us for a free consultation.
1027 Cameron AVE SW #303 Calgary, AB T2T 0K3
Want to know what your home might be worth? Contact us for a FREE valuation!

Our team is ready to help you sell your home for the highest possible price ASAP
Key Details
Sold Price $165,000
Property Type Condo
Sub Type Apartment
Listing Status Sold
Purchase Type For Sale
Square Footage 632 sqft
Price per Sqft $261
Subdivision Lower Mount Royal
MLS® Listing ID A2039313
Sold Date 05/18/23
Style High-Rise (5+)
Bedrooms 1
Full Baths 1
Condo Fees $401/mo
Originating Board Calgary
Year Built 1962
Annual Tax Amount $1,362
Tax Year 2022
Property Description
First-time buyers and investors come on board and take a look at this amazing condo. Fit for a single or couple with a great layout. The kitchen is galley style with a good amount of rich coloured cabinets and good working space. Black appliances with an over-the-range microwave. The nook is a great size to be able to enjoy dinners or use as a combination workspace too. The living room is large with lots of room for furniture, there are patio doors that lead out to the balcony. The primary bedroom is great with room for a large bed and dresser. There is a 4pc bath finishing off the space. There is a laundry room in the building, not in the unit. Parking can be rented, there is no stall assigned to this unit. The location is fantastic, and within walking distance to great shops and restaurants and coffee shops! It is an amazing unit that you need to come and see!
Location
Province AB
County Calgary
Area Cal Zone Cc
Zoning M-C2
Direction N
Interior
Interior Features No Smoking Home, Open Floorplan
Heating Baseboard, Natural Gas
Cooling None
Flooring Ceramic Tile, Laminate
Appliance Dishwasher, Electric Stove, Microwave Hood Fan, Refrigerator, Window Coverings
Laundry Common Area, Laundry Room
Exterior
Parking Features Off Street, See Remarks
Garage Description Off Street, See Remarks
Community Features Park, Playground, Schools Nearby, Shopping Nearby
Amenities Available Elevator(s), Laundry
Roof Type Tar/Gravel
Porch Balcony(s)
Exposure S
Building
Story 6
Architectural Style High-Rise (5+)
Level or Stories Single Level Unit
Structure Type Concrete,Stucco
Others
HOA Fee Include Common Area Maintenance,Heat,Insurance,Professional Management,Reserve Fund Contributions,Sewer,Snow Removal,Water
Restrictions Board Approval
Ownership Private
Pets Allowed Restrictions
Read Less



