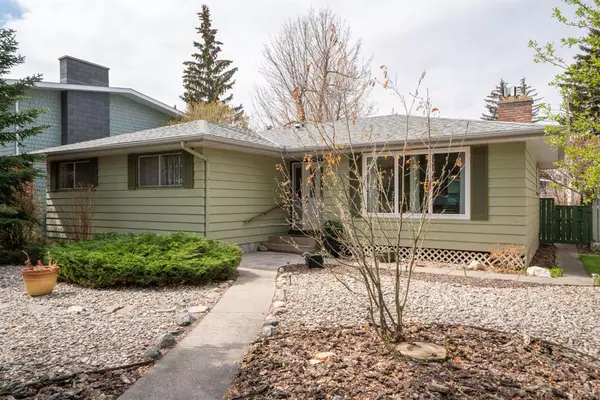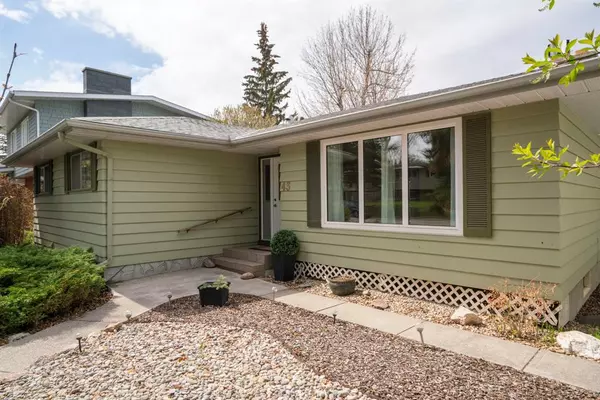For more information regarding the value of a property, please contact us for a free consultation.
43 Slocan RD SW Calgary, AB T2W 0T1
Want to know what your home might be worth? Contact us for a FREE valuation!

Our team is ready to help you sell your home for the highest possible price ASAP
Key Details
Sold Price $540,000
Property Type Single Family Home
Sub Type Detached
Listing Status Sold
Purchase Type For Sale
Square Footage 1,496 sqft
Price per Sqft $360
Subdivision Southwood
MLS® Listing ID A2048359
Sold Date 05/18/23
Style Bungalow
Bedrooms 4
Full Baths 2
Half Baths 1
Originating Board Calgary
Year Built 1964
Annual Tax Amount $3,063
Tax Year 2022
Lot Size 5,296 Sqft
Acres 0.12
Property Description
OPEN HOUSE this Sunday MAY 14 12PM-3:00PM. Rare opportunity!!! LARGE BUNGALOW 1496 SQFT Located on one of the nicest streets in Southwood. Most houses on the street are totally renovated. Excellent HOME in a family friendly community, this home is MOVE IN READY or ready to be reinvented by its buyer to complete the dream to have a home in one of the most desired communities close to everything. This bungalow comes with endless possibilities. 4 bedrooms located on the main level + large living area and large kitchen. More possibilities in the spacious basement with a large rec room and large backyard for entertaining. Steps to 5 SCHOOLS( FFC Charter Academy, Harold Panabaker School, Ethel M Johnson School, St Stephen School, Eugene Coste School)to playgrounds, and off leash dog park, skatepark close proximity to shopping / restaurants to South Centre Mall, C-train, Express bus line, Glenmore Reservoir and Rockyview Hospital, plus with the new ring road a quick commute to mountains. This home won't last, book a private viewing today!
Location
Province AB
County Calgary
Area Cal Zone S
Zoning RC1
Direction E
Rooms
Other Rooms 1
Basement Finished, Full
Interior
Interior Features No Animal Home, No Smoking Home
Heating Fireplace(s), Forced Air
Cooling None
Flooring Ceramic Tile, Hardwood, Linoleum
Fireplaces Number 1
Fireplaces Type Wood Burning
Appliance Dishwasher, Electric Stove, Microwave, Refrigerator, Washer/Dryer
Laundry Laundry Room
Exterior
Parking Features Carport, Off Street
Carport Spaces 1
Garage Description Carport, Off Street
Fence Fenced
Community Features Playground, Schools Nearby, Shopping Nearby
Roof Type Asphalt Shingle
Porch Deck
Lot Frontage 52.99
Exposure E
Total Parking Spaces 1
Building
Lot Description Back Lane, Back Yard, Front Yard, Low Maintenance Landscape
Foundation Poured Concrete
Architectural Style Bungalow
Level or Stories One
Structure Type Concrete,Wood Frame,Wood Siding
Others
Restrictions None Known
Tax ID 76297235
Ownership Private
Read Less



