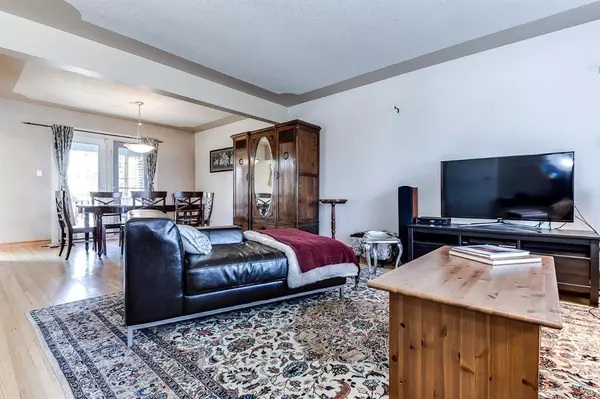For more information regarding the value of a property, please contact us for a free consultation.
1611 21 ST NW Calgary, AB T2N 2M3
Want to know what your home might be worth? Contact us for a FREE valuation!

Our team is ready to help you sell your home for the highest possible price ASAP
Key Details
Sold Price $660,000
Property Type Single Family Home
Sub Type Detached
Listing Status Sold
Purchase Type For Sale
Square Footage 1,141 sqft
Price per Sqft $578
Subdivision Hounsfield Heights/Briar Hill
MLS® Listing ID A2044290
Sold Date 05/19/23
Style Bungalow
Bedrooms 5
Full Baths 2
Originating Board Calgary
Year Built 1952
Annual Tax Amount $4,791
Tax Year 2022
Lot Size 7,147 Sqft
Acres 0.16
Property Description
Here is a great opportunity to get into the neighborhood of Briar Hill. This solid home sits on an extra large lot with a park like setting and fully fenced west back yard including gas line for your BBQ. 3 bedrooms on the main floor, plus two additional bedrooms down. Hardwood floors, spacious living room and formal dining area. Light and bright kitchen (plumbed in for a gas range) and a cozy breakfast nook featuring a new skylight. 2 full bathrooms, fully developed basement, newer windows on the main floor, mid efficient furnace. Included with your home are the area conveniences: Steps to one of the best elementary schools Briar Hill School offering after school care. Walking distance to the LRT, SAIT, North Hill Mall and Schools. A short commute to downtown and University of Calgary by bike or car, Plus a quick walk to enjoy a Stampeders game at McMahon. For a both a complete interior video and virtual tour view agents website.
Location
Province AB
County Calgary
Area Cal Zone Cc
Zoning R-C1
Direction E
Rooms
Basement Finished, Full
Interior
Interior Features Ceiling Fan(s), Skylight(s)
Heating Forced Air, Natural Gas
Cooling None
Flooring Carpet, Ceramic Tile, Hardwood
Appliance Dishwasher, Dryer, Electric Stove, Garage Control(s), Range Hood, Refrigerator, Washer, Window Coverings
Laundry In Basement
Exterior
Parking Features Alley Access, Double Garage Detached, Garage Faces Rear
Garage Spaces 2.0
Garage Description Alley Access, Double Garage Detached, Garage Faces Rear
Fence Fenced
Community Features Park, Playground, Schools Nearby, Shopping Nearby, Sidewalks, Street Lights
Roof Type Asphalt Shingle
Porch Deck
Lot Frontage 54.99
Total Parking Spaces 2
Building
Lot Description Back Lane, Back Yard, Front Yard, Landscaped, Rectangular Lot
Foundation Poured Concrete
Architectural Style Bungalow
Level or Stories One
Structure Type Vinyl Siding,Wood Frame
Others
Restrictions None Known
Tax ID 76451279
Ownership Private
Read Less



