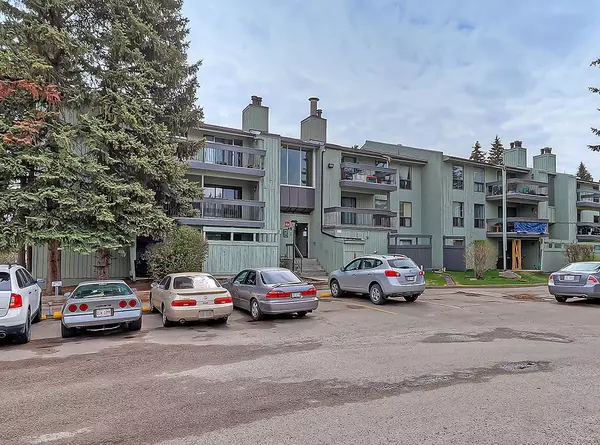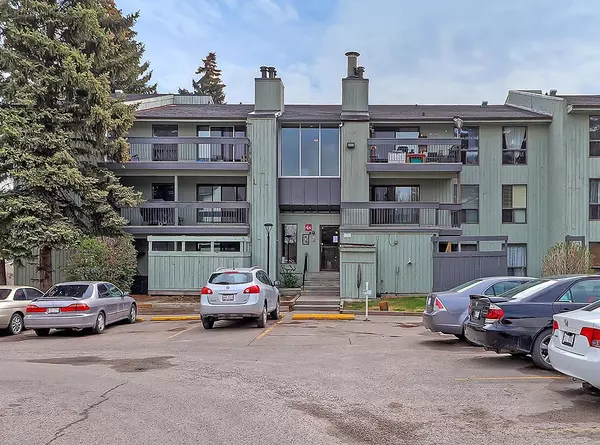For more information regarding the value of a property, please contact us for a free consultation.
10120 Brookpark BLVD SW #438 Calgary, AB T2W 3G3
Want to know what your home might be worth? Contact us for a FREE valuation!

Our team is ready to help you sell your home for the highest possible price ASAP
Key Details
Sold Price $225,000
Property Type Condo
Sub Type Apartment
Listing Status Sold
Purchase Type For Sale
Square Footage 1,064 sqft
Price per Sqft $211
Subdivision Braeside
MLS® Listing ID A2046858
Sold Date 05/19/23
Style Low-Rise(1-4)
Bedrooms 3
Full Baths 1
Half Baths 1
Condo Fees $627/mo
Originating Board Calgary
Year Built 1977
Annual Tax Amount $1,211
Tax Year 2022
Property Description
Welcome to this amazing top floor, end unit featuring 3 Bedrooms, 1.5 Bathrooms located in Brookpark Gardens, only steps away from Southland Leisure Center. Enter into the property and find a generously sized Family room with new carpet, wood burning fireplace with rock surround and access to the balcony. The oversized, private patio is surrounded by mature trees, making is a wonderful oasis. The well appointed kitchen has fantastic stainless steel appliances and easy access to the dining area offers an excellent space for gatherings. Inside you will also find an additional large storage room, a full bathroom and two generously sized secondary bedrooms. The primary bedroom has a half ensuite bathroom as well as a secondary access to the balcony. New carpet and upgraded vinyl plank flooring throughout. Excellent access to Southland Drive, Stoney Trail, McLeod Trail, South Glenmore Park and many close by amenities. Great opportunity for a first time home buyer, family needing more space or investor.
Location
Province AB
County Calgary
Area Cal Zone S
Zoning M-C1 d100
Direction S
Rooms
Basement None
Interior
Interior Features Closet Organizers, Storage
Heating Baseboard
Cooling None
Flooring Carpet, Laminate
Fireplaces Number 1
Fireplaces Type Decorative, Living Room, Wood Burning
Appliance Dishwasher, Electric Stove, Range Hood, Refrigerator
Laundry Laundry Room
Exterior
Parking Features Stall
Garage Description Stall
Community Features Park, Playground, Pool, Schools Nearby, Shopping Nearby, Sidewalks, Street Lights, Walking/Bike Paths
Amenities Available Coin Laundry
Roof Type Asphalt Shingle
Porch Balcony(s)
Exposure E
Total Parking Spaces 1
Building
Story 3
Foundation Poured Concrete
Architectural Style Low-Rise(1-4)
Level or Stories Single Level Unit
Structure Type Wood Frame,Wood Siding
Others
HOA Fee Include Common Area Maintenance,Gas,Heat,Insurance,Maintenance Grounds,Parking,Professional Management,Reserve Fund Contributions,Snow Removal,Trash,Water
Restrictions Pet Restrictions or Board approval Required
Ownership Estate Trust
Pets Allowed Restrictions, Yes
Read Less



