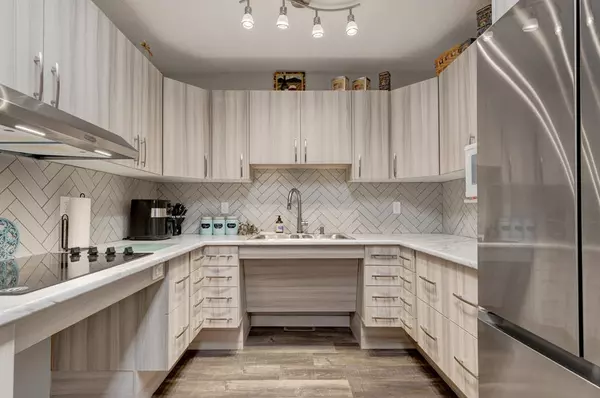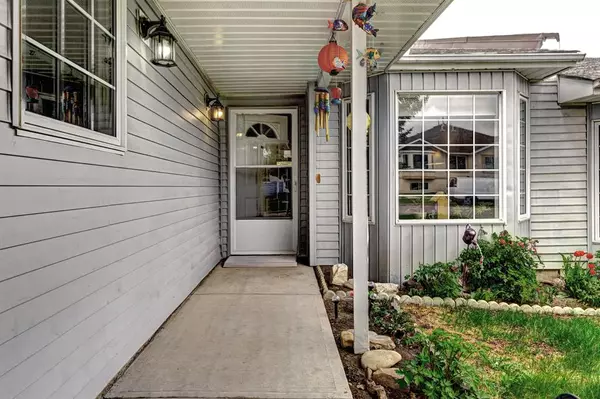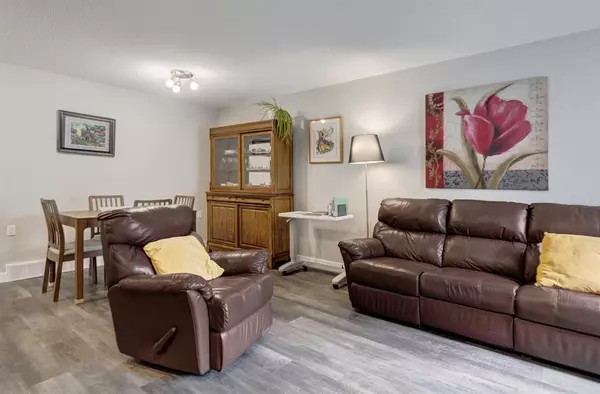For more information regarding the value of a property, please contact us for a free consultation.
222 1 AVE Strathmore, AB T1P 1A3
Want to know what your home might be worth? Contact us for a FREE valuation!

Our team is ready to help you sell your home for the highest possible price ASAP
Key Details
Sold Price $316,500
Property Type Townhouse
Sub Type Row/Townhouse
Listing Status Sold
Purchase Type For Sale
Square Footage 944 sqft
Price per Sqft $335
Subdivision Downtown_Strathmore
MLS® Listing ID A2047816
Sold Date 05/19/23
Style Bungalow
Bedrooms 2
Full Baths 1
Originating Board Calgary
Year Built 1989
Annual Tax Amount $2,173
Tax Year 2022
Lot Size 3,121 Sqft
Acres 0.07
Property Description
Introducing 222 First Avenue in Strathmore. This adult living (50+) villa has been updated and modified in 2021 for wheelchair access. The renovations were completed by Shift Accessibility with quality products to endure the weight of the chairs. We have captured some of the special features with the photos, including the specialty appliances, adaptations in the kitchen with chair access to the sink and stove, extra deep drawers for appliances, pullout storage wall pantry. Beautiful modern cabinetry with soft closing drawers and doors and modern color scheme. The bathroom has full chair access with the modified vanity and zero threshold shower. The primary suite has room for a King size bed and all the dressers. The second bedroom is perfect for a combined use guest room and office with access to the landscaped and fenced yard. Featuring a patio, beautiful mature spruce tree, shed and room for many flowers, the yard is North facing and has back alley access. While the adaptations for wheelchairs has been emphasized, this space is ideal for anyone who is looking to downsize. Everything is on one floor and there are no stairs. The laundry room is just off the attached garage and there is also a spacious storage room which can hold additional shelving and has access to the crawl space which can also be used for additional storage. (The space also holds the furnace and hot water tank). This property is situated in the downtown core with the bakery, restaurants, shopping, the theatre, medical offices, parks and churches all close by. Call your Realtor® to arrange a viewing.
Location
Province AB
County Wheatland County
Zoning R3
Direction S
Rooms
Basement Crawl Space, None
Interior
Interior Features Closet Organizers, No Animal Home, No Smoking Home, Open Floorplan, Storage, Vinyl Windows
Heating High Efficiency, Forced Air, Natural Gas
Cooling None
Flooring Vinyl Plank
Appliance Built-In Oven, Electric Cooktop, Garage Control(s), Range Hood, Refrigerator, Window Coverings
Laundry Laundry Room, Main Level
Exterior
Parking Features Single Garage Attached
Garage Spaces 1.0
Garage Description Single Garage Attached
Fence Fenced
Community Features None
Roof Type Asphalt
Porch Patio
Lot Frontage 26.12
Exposure S
Total Parking Spaces 2
Building
Lot Description Back Lane, Back Yard, Front Yard, Lawn, Landscaped, Rectangular Lot
Foundation Poured Concrete
Architectural Style Bungalow
Level or Stories One
Structure Type Stucco
Others
Restrictions Adult Living
Tax ID 75612616
Ownership Private
Read Less



