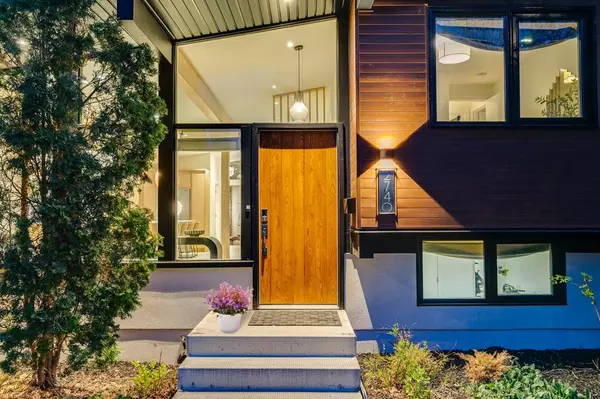For more information regarding the value of a property, please contact us for a free consultation.
2740 Lionel CRES SW Calgary, AB T3E 6B2
Want to know what your home might be worth? Contact us for a FREE valuation!

Our team is ready to help you sell your home for the highest possible price ASAP
Key Details
Sold Price $1,155,500
Property Type Single Family Home
Sub Type Detached
Listing Status Sold
Purchase Type For Sale
Square Footage 1,561 sqft
Price per Sqft $740
Subdivision Lakeview
MLS® Listing ID A2048349
Sold Date 05/19/23
Style 4 Level Split
Bedrooms 4
Full Baths 3
Originating Board Calgary
Year Built 1961
Annual Tax Amount $3,846
Tax Year 2022
Lot Size 5,252 Sqft
Acres 0.12
Property Description
Introducing an exquisitely renovated residence in the highly desirable Lakeview community! This midcentury/modern home boasts a spacious 1,562 square feet above grade, meticulously transformed from the ground up. The renovation commenced with a complete overhaul of the exterior, featuring upgraded elements such as Acrylic stucco, Lux faux wood heavy gauge aluminum metal siding, triple pane LUX windows, roof shingles, soffits, facia, a custom wood front entry door, and the added advantage of R20 spray foam insulation. Upon entering, you will be greeted by captivating lofted ceilings adorned with wood beams, seamlessly complementing the beautiful hardwood flooring, custom kitchen cabinets, and stunning open riser wood stairs. The open concept kitchen is a culinary enthusiast's dream, equipped with stainless steel appliances, a gas range, a large quartz island with seating for four, an appliance closet, and a custom hood fan. The main level extension boasts a spacious flex room with a lofted wood slat ceiling, glass sliding patio doors, and a gas fireplace, currently serving as the primary bedroom. Adjacent to this versatile space, a well-appointed full washroom with double sinks provides convenient accessibility. Ascending to the upper level, you will discover three generously sized bedrooms and a breathtaking full bathroom featuring a standalone soaker tub. The two lower levels of the split configuration offer flexible spaces that can be utilized as an office, gym, family room, movie room, or even additional living quarters, if desired. Completing these levels are another full bathroom, bringing the total count to three full baths, a fireplace, and a rough-in for an additional electrical fireplace. To ensure optimal functionality, the furnace, electrical panel, and hot water tank have all been replaced. In addition, the property features the convenience of an irrigation system, facilitating easy lawn maintenance. Spend quality time in the lovely yard, which includes a pergola, a newer fence, and creates an ideal space for entertaining guests. Situated on one of Lakeview's finest tranquil crescents, this street epitomizes a family-friendly atmosphere, with great neighbors who even host annual block parties. Lakeview is renowned for its excellent schools and its proximity to the Weaselhead natural area and the Glenmore Reservoir. Furthermore, the area is home to notable establishments such as the Calgary Rowing Club, Calgary Canoe Club, Lakeview Shopping Centre, Earl Grey Golf Course, and the Grey Eagle event center hotel & casino. With just a 10-minute drive to downtown and close proximity to Mount Royal University, Masters Academy, Clearwater Academy, and The Calgary Jewish Academy, residents enjoy easy access to a multitude of educational and cultural resources. Additionally, the new SW ring road and future Taza development further enhance connectivity and future opportunities. Experience the pinnacle of modern living in this remarkable Lakeview residence.
Location
Province AB
County Calgary
Area Cal Zone W
Zoning R-C1
Direction S
Rooms
Other Rooms 1
Basement Finished, Full
Interior
Interior Features Beamed Ceilings, Double Vanity, High Ceilings, Kitchen Island, Open Floorplan, See Remarks, Soaking Tub, Vaulted Ceiling(s)
Heating Forced Air
Cooling Rough-In
Flooring Ceramic Tile, Hardwood
Fireplaces Number 2
Fireplaces Type Electric, Gas
Appliance Dishwasher, Dryer, Garage Control(s), Gas Stove, Refrigerator, Washer, Window Coverings
Laundry Lower Level
Exterior
Parking Features Single Garage Detached
Garage Spaces 1.0
Garage Description Single Garage Detached
Fence Fenced
Community Features Golf, Park, Playground, Schools Nearby, Shopping Nearby
Roof Type Asphalt Shingle
Porch Deck, Patio
Lot Frontage 52.5
Total Parking Spaces 1
Building
Lot Description Back Lane, Back Yard, Many Trees
Foundation Poured Concrete
Architectural Style 4 Level Split
Level or Stories 4 Level Split
Structure Type Aluminum Siding ,See Remarks,Stucco
Others
Restrictions Encroachment
Tax ID 76799495
Ownership Private
Read Less



