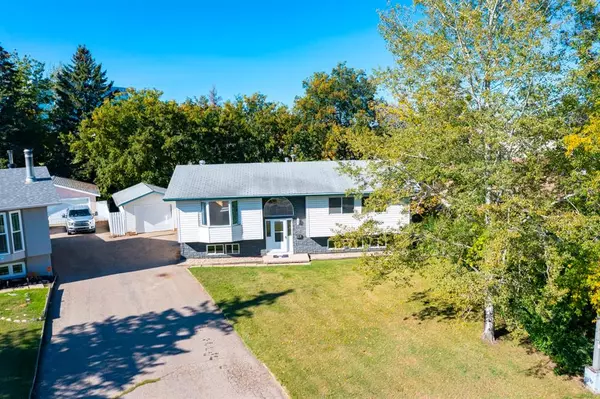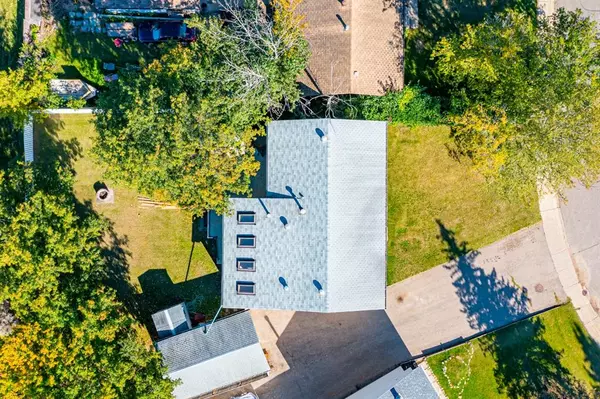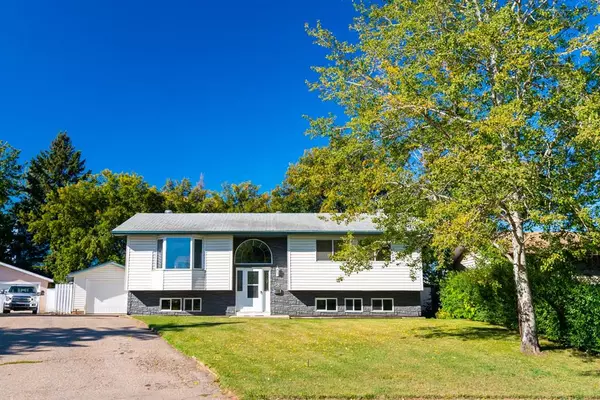For more information regarding the value of a property, please contact us for a free consultation.
38 Birch RD Fort Mcmurray, AB T9H 1J7
Want to know what your home might be worth? Contact us for a FREE valuation!

Our team is ready to help you sell your home for the highest possible price ASAP
Key Details
Sold Price $420,000
Property Type Single Family Home
Sub Type Detached
Listing Status Sold
Purchase Type For Sale
Square Footage 1,427 sqft
Price per Sqft $294
Subdivision Downtown
MLS® Listing ID A2024157
Sold Date 05/19/23
Style Bi-Level
Bedrooms 5
Full Baths 2
Originating Board Fort McMurray
Year Built 1967
Annual Tax Amount $1,781
Tax Year 2022
Lot Size 9,470 Sqft
Acres 0.22
Property Description
Great Value! 9470 Sq ft Lot! Huge 23' x 11'6" sun room! Recently updated. New Shingles (on House)! Welcome to 38 Birch Road. This 1427 sq ft, 5 bedroom, 2 bath Bi- Level is sitting in a beautiful, quiet tucked away area of downtown. Walk in and enjoy a freshly painted interior! The living room features bamboo flooring and a newly installed electric fireplace with shiplap surround. The open and spacious kitchen feature tonnes of cabinet and counter space, eat up breakfast bar, white appliances and a newly installed glass tile backsplash. The custom cabinets have been updated with new black hardware. Head through the archway from your kitchen to the spacious and bright Sunroom that features an exposed wood ceiling & walls, new laminate flooring, multiple windows and beautiful gas fireplace. The sun room leads to an oversized deck that has finished with duradek cover and overlooks the beautiful and serene lot that backs on to green space and schools parks. There is a massive storage covered space located underneath the four season rooms! There are three bedrooms on the top level. The master has direct access to the back deck and is connected to the main floor bathroom that features updated dual, quartz vanities, jetted tub with tile surround and a stand up shower. The lower level features newly installed carpet, baseboards, trim and is finished with two additional bedrooms and a 3 piece bathroom. Outside you will find a single 24 x 14 detached garage. Call to line up your personal viewing.
Location
Province AB
County Wood Buffalo
Area Fm Southeast
Zoning R1
Direction SW
Rooms
Basement Finished, Full
Interior
Interior Features Ceiling Fan(s), Double Vanity, Open Floorplan
Heating Forced Air
Cooling Central Air
Flooring Carpet, Hardwood, Laminate
Fireplaces Number 2
Fireplaces Type Electric, Gas
Appliance Central Air Conditioner, Dishwasher, Electric Stove, Microwave, Refrigerator, Washer/Dryer
Laundry In Basement
Exterior
Parking Features Driveway, Single Garage Detached
Garage Spaces 1.0
Garage Description Driveway, Single Garage Detached
Fence Fenced
Community Features Schools Nearby, Shopping Nearby, Sidewalks, Street Lights
Roof Type Asphalt Shingle
Porch Deck
Total Parking Spaces 3
Building
Lot Description Back Yard, Interior Lot, Landscaped, Many Trees, Pie Shaped Lot
Foundation Poured Concrete
Architectural Style Bi-Level
Level or Stories Bi-Level
Structure Type Asphalt,Concrete,Vinyl Siding
Others
Restrictions See Remarks
Tax ID 76152859
Ownership Private,REALTOR®/Seller; Realtor Has Interest
Read Less



