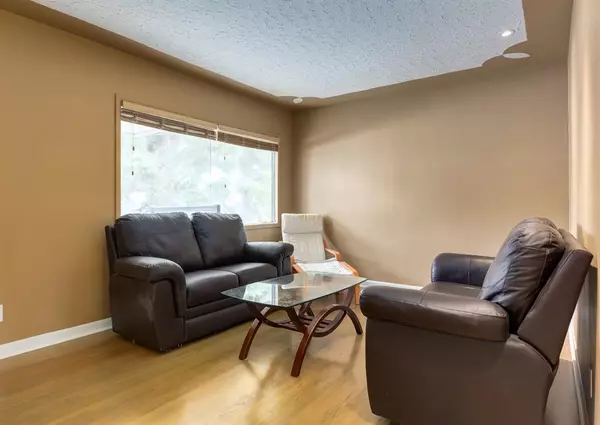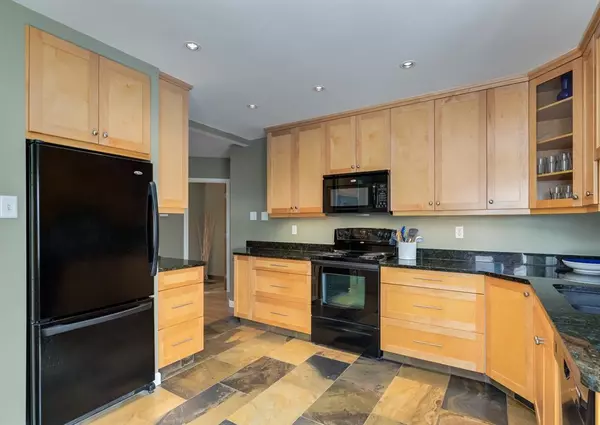For more information regarding the value of a property, please contact us for a free consultation.
51 Wellington PL SW Calgary, AB T3C 3C4
Want to know what your home might be worth? Contact us for a FREE valuation!

Our team is ready to help you sell your home for the highest possible price ASAP
Key Details
Sold Price $670,000
Property Type Single Family Home
Sub Type Detached
Listing Status Sold
Purchase Type For Sale
Square Footage 856 sqft
Price per Sqft $782
Subdivision Wildwood
MLS® Listing ID A2036613
Sold Date 05/19/23
Style Bungalow
Bedrooms 3
Full Baths 2
Originating Board Calgary
Year Built 1956
Annual Tax Amount $4,758
Tax Year 2022
Lot Size 6,318 Sqft
Acres 0.15
Property Description
Here is the home, lot and location you have been waiting for, situated within a beautiful cul-de-sac with a park-like front yard and a notable West back yard. This upgraded home has nearly all new windows, refinished hardwood floors, a main floor with two bedrooms, a bathroom with a custom shower and maple cabinetry, and a bright open kitchen with granite countertops and black appliances. The fully developed lower level offers all new windows, a full bathroom, a bedroom, a laundry area with a sink and a mother-in-law kitchen for when extra family and company come over. You'll find an extensive deck and an oversized double garage in the backyard. It's a short walk or bike to Edworthy Park, Douglas Fir Trails, and the Edworthy off-leash dog park. Public transit, schools, an arts centre and the convenience of shopping at Westbrook, Westhills, and Signal Hill are only minutes away. You can live here forever, renovate and expand your current home or build the home of your dreams.
Location
Province AB
County Calgary
Area Cal Zone W
Zoning R-C1
Direction E
Rooms
Basement Finished, Full
Interior
Interior Features Built-in Features, Granite Counters
Heating Forced Air, Natural Gas
Cooling None
Flooring Carpet, Concrete, Hardwood, Tile
Appliance Dishwasher, Electric Stove, Garage Control(s), Microwave Hood Fan, Refrigerator, Washer/Dryer, Window Coverings
Laundry In Basement, Laundry Room, Sink
Exterior
Parking Features Double Garage Detached, Garage Door Opener, Oversized
Garage Spaces 2.0
Garage Description Double Garage Detached, Garage Door Opener, Oversized
Fence Fenced
Community Features Park, Playground, Schools Nearby, Shopping Nearby, Sidewalks, Street Lights
Roof Type Asphalt Shingle
Porch Deck
Lot Frontage 52.82
Total Parking Spaces 2
Building
Lot Description Back Lane, Back Yard, Cul-De-Sac, Front Yard, Lawn, Landscaped, Level, Rectangular Lot, Treed
Foundation Poured Concrete
Architectural Style Bungalow
Level or Stories One
Structure Type Vinyl Siding,Wood Frame
Others
Restrictions None Known
Tax ID 76339886
Ownership Private
Read Less



