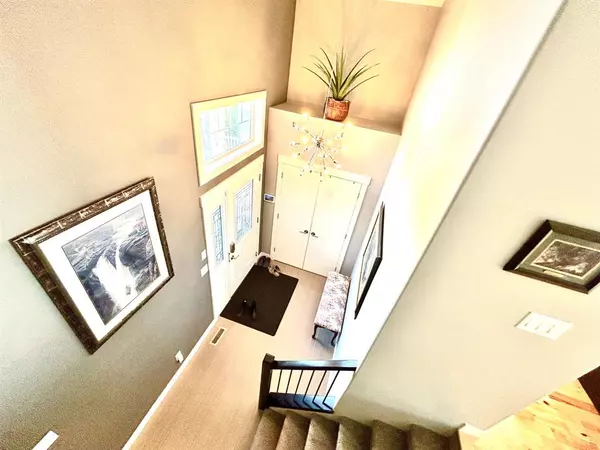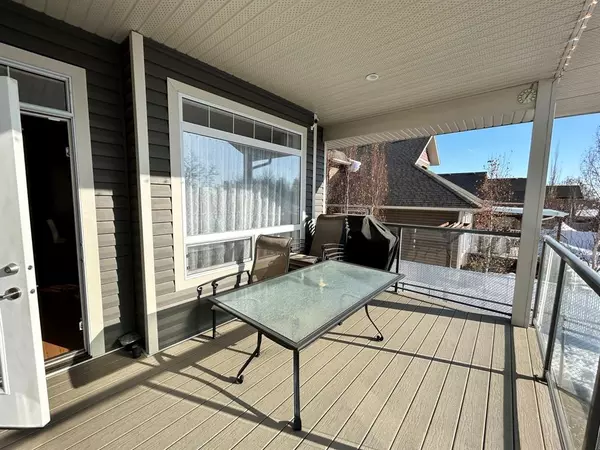For more information regarding the value of a property, please contact us for a free consultation.
31 Erica DR Lacombe, AB T4L0H4
Want to know what your home might be worth? Contact us for a FREE valuation!

Our team is ready to help you sell your home for the highest possible price ASAP
Key Details
Sold Price $632,000
Property Type Single Family Home
Sub Type Detached
Listing Status Sold
Purchase Type For Sale
Square Footage 1,662 sqft
Price per Sqft $380
Subdivision Elizabeth Park
MLS® Listing ID A2039604
Sold Date 05/19/23
Style Modified Bi-Level
Bedrooms 4
Full Baths 3
Originating Board Central Alberta
Year Built 2015
Annual Tax Amount $5,721
Tax Year 2022
Lot Size 8,580 Sqft
Acres 0.2
Lot Dimensions 60x143x135x60
Property Description
Welcome to 31 Erice Drive: a spacious gorgeous custom modified bi-level backing onto Lacombe's trails system and Elizabeth Lake. With so many extras, it's easy to fall in love with this home. You're welcomed in via a large open foyer. The main floor is big and bright with a wall of west facing windows and a vaulted ceiling. The kitchen is a chef's dream with a massive quartz island, ample cupboards and drawers, a gas stove and additional wall pantry storage. The cozy living room is anchored by a beautiful marble fireplace. There are two additional good sized bedrooms and a full 4 piece bath on the main. This entire floor is finished in lovely blonde hardwood and modern paint and finishes. The master suite is steps from the main floor; luxurious and spacious with another marble faced fireplace. There is a big soaker tub, a walk-in glass shower, double sinks (with quartz countertop) and a huge walk-in closet. Steps to the basement is a huge family room with big windows, plush carpeting and a large wet bar. There is another big bedroom, a full 4 piece bath and a laundry room. The oversized triple car garage is fully finished with built in storage. The yard is GORGEOUS with a pretty west facing backyard. There are numerous trees and shrubs, a full brick patio area. The covered deck offers a perfect place for morning coffee. With no expense spared, and so much attention to detail, this home is worth seeing!
Location
Province AB
County Lacombe
Zoning R1
Direction E
Rooms
Other Rooms 1
Basement Finished, Full
Interior
Interior Features Bar, Central Vacuum, Closet Organizers, Jetted Tub, Kitchen Island, Open Floorplan, Pantry, Quartz Counters, Vinyl Windows, Walk-In Closet(s), Wet Bar
Heating Forced Air, Natural Gas
Cooling Central Air
Flooring Carpet, Hardwood, Tile
Fireplaces Number 1
Fireplaces Type Gas, Living Room, Marble
Appliance Dishwasher, Gas Stove, Microwave, Refrigerator, Washer/Dryer
Laundry In Basement
Exterior
Parking Features Triple Garage Attached
Garage Spaces 3.0
Garage Description Triple Garage Attached
Fence Fenced
Community Features Lake, Park, Playground, Schools Nearby, Sidewalks, Street Lights
Roof Type Asphalt Shingle
Porch Deck, Front Porch
Lot Frontage 60.0
Exposure E
Total Parking Spaces 3
Building
Lot Description Backs on to Park/Green Space, Landscaped, Level, Private
Foundation Poured Concrete
Architectural Style Modified Bi-Level
Level or Stories Bi-Level
Structure Type Vinyl Siding,Wood Frame
Others
Restrictions None Known
Tax ID 79426346
Ownership Private
Read Less



