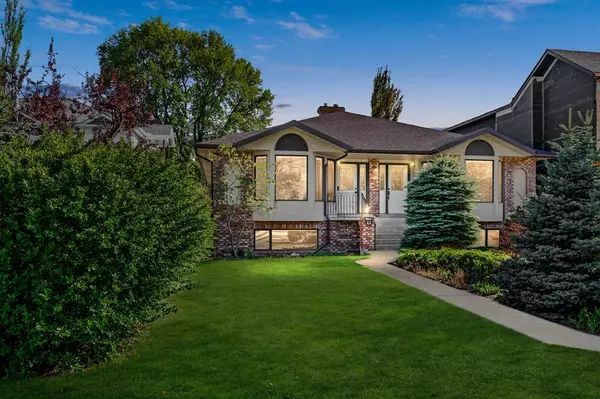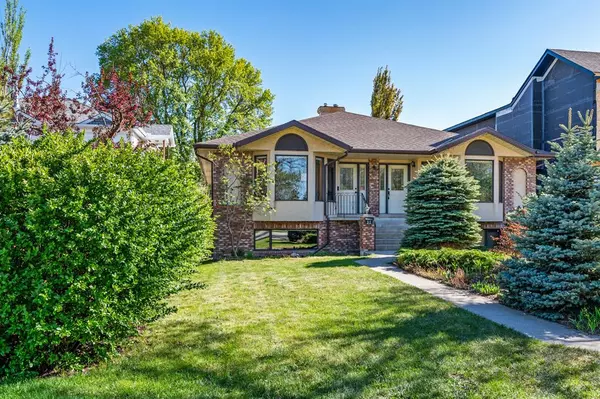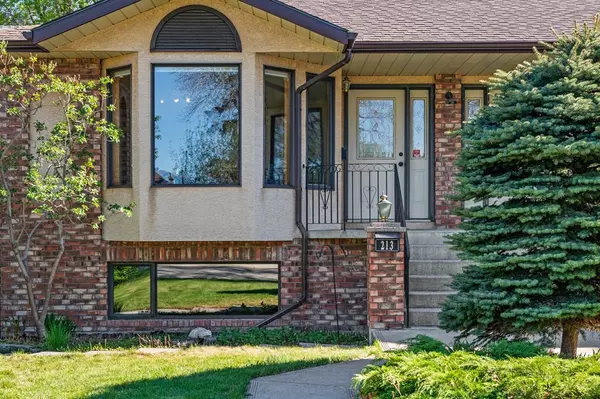For more information regarding the value of a property, please contact us for a free consultation.
213 24 AVE NW Calgary, AB T2M 1X2
Want to know what your home might be worth? Contact us for a FREE valuation!

Our team is ready to help you sell your home for the highest possible price ASAP
Key Details
Sold Price $590,000
Property Type Single Family Home
Sub Type Semi Detached (Half Duplex)
Listing Status Sold
Purchase Type For Sale
Square Footage 1,063 sqft
Price per Sqft $555
Subdivision Tuxedo Park
MLS® Listing ID A2047390
Sold Date 05/19/23
Style Bi-Level,Side by Side
Bedrooms 4
Full Baths 3
Originating Board Calgary
Year Built 1992
Annual Tax Amount $3,567
Tax Year 2022
Lot Size 3,003 Sqft
Acres 0.07
Property Description
Introducing a wonderful bilevel semi-detached home with stunning curb appeal, located in the highly sought-after community of Tuxedo Park. This charming home offers numerous updates and a host of desirable features that make it a standout choice for buyers.
As you enter through the private wooden door with etched glass, you'll immediately appreciate the attention to detail and craftsmanship. The main floor showcases beautiful hardwood flooring and an updated kitchen with granite counters, stainless steel appliances, and a new stove. Natural light floods the living room through a large bay window, creating a warm and inviting atmosphere.
The home boasts four bedrooms and three full baths, providing ample space for a growing family or guests. The primary bedroom offers a walk-in closet and a private 4-piece ensuite. Additionally, the main floor features a separate laundry room with a washer, dryer, and pantry for added convenience.
Step outside through the patio doors off the primary bedroom and discover a charming, tree-filled backyard oasis. You'll also find a single garage with power for lights and electricity, providing a fantastic workspace for projects or storage. The furnace and hot water tank are only three years old, ensuring efficient and reliable home systems.
Descend to the lower level, where large windows fill the space with an abundance of natural light. This level boasts a spacious recreation room, two generous-sized bedrooms, and one additional full bath, providing plenty of room for relaxation and entertaining.
Now let's highlight why Tuxedo Park is a highly desirable neighborhood for buyers. Located in the northwest quadrant of Calgary, Tuxedo Park offers a central location that provides easy access to downtown Calgary and other major areas of the city. Surrounding the community are several shopping centers, restaurants, and entertainment venues, making it a convenient place to live.
Tuxedo Park also boasts a range of community amenities. Residents can enjoy the lush green spaces of Tuxedo Park, Rotary Park, and Confederation Park, which offer opportunities for outdoor activities such as hiking, cycling, and picnicking. Families with children will appreciate the presence of multiple schools in the area, including public, Catholic, and private institutions.
One of the defining features of Tuxedo Park is its strong community spirit. The Tuxedo Park Community Association organizes various events throughout the year, including a Stampede breakfast, movie nights, and community cleanups. This fosters a warm and friendly environment, allowing residents to connect with one another and build lasting relationships.
In summary, Tuxedo Park presents an exceptional living experience for those seeking a beautiful, convenient, and community-oriented neighborhood in Calgary.
Location
Province AB
County Calgary
Area Cal Zone Cc
Zoning R-C2
Direction N
Rooms
Other Rooms 1
Basement Finished, Full
Interior
Interior Features Granite Counters, Pantry, Recessed Lighting, See Remarks, Wood Windows
Heating High Efficiency, Natural Gas
Cooling Central Air
Flooring Carpet, Hardwood, Tile
Fireplaces Number 1
Fireplaces Type Gas, Glass Doors, Living Room, Mantle
Appliance Dishwasher, Dryer, Garage Control(s), Microwave, Refrigerator, Stove(s), Washer, Window Coverings
Laundry Laundry Room
Exterior
Parking Features Garage Door Opener, Garage Faces Rear, On Street, Single Garage Detached
Garage Spaces 1.0
Garage Description Garage Door Opener, Garage Faces Rear, On Street, Single Garage Detached
Fence Fenced
Community Features Schools Nearby, Shopping Nearby, Sidewalks, Street Lights
Roof Type Asphalt
Porch Deck, Patio
Lot Frontage 25.03
Exposure S
Total Parking Spaces 1
Building
Lot Description Back Lane, Back Yard, City Lot, Front Yard, Garden, Private
Foundation Poured Concrete
Architectural Style Bi-Level, Side by Side
Level or Stories One
Structure Type Stucco
Others
Restrictions None Known
Tax ID 76755511
Ownership Private
Read Less



