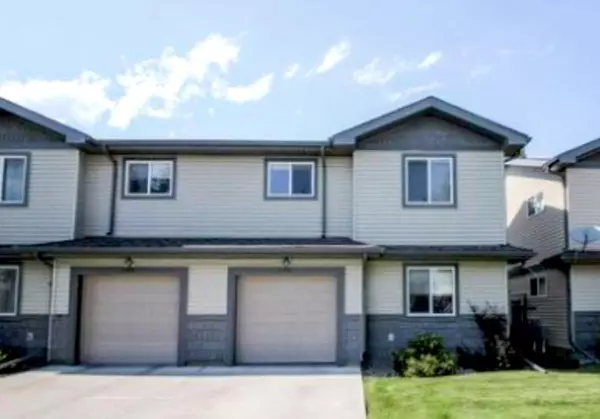For more information regarding the value of a property, please contact us for a free consultation.
101 Silkstone RD W #2 Lethbridge, AB T1J3A8
Want to know what your home might be worth? Contact us for a FREE valuation!

Our team is ready to help you sell your home for the highest possible price ASAP
Key Details
Sold Price $230,200
Property Type Townhouse
Sub Type Row/Townhouse
Listing Status Sold
Purchase Type For Sale
Square Footage 958 sqft
Price per Sqft $240
Subdivision Copperwood
MLS® Listing ID A2045726
Sold Date 05/19/23
Style 2 Storey
Bedrooms 2
Full Baths 2
Condo Fees $274
Originating Board Lethbridge and District
Year Built 2007
Annual Tax Amount $2,148
Tax Year 2022
Property Description
Immaculate 2 bedroom end-unit condo with single attached garage! This condo is located in a quiet condo complex that offers beautifully landscaped private entrances with covered front patios for a very quaint feel. You are able to enter the condo from your front patio or through your attached single garage. On this main level you will find a good sized bedroom, a 4 piece bathroom, and the laundry and utility room. As you make your way upstairs you will find a bright open concept floorplan with a comfortable living room and dining room area and a beautiful kitchen with stained maple cabinets and black appliances. The primary bedroom is on this upper level along with a second 4 piece bathroom. The condo includes air conditioning, all of the appliances including stacking washer & dryer, central vac and attachments, and all window coverings. This is a perfect condo for students or investors. Call your realtor today to view.
Location
Province AB
County Lethbridge
Zoning R-75
Direction W
Rooms
Basement None
Interior
Interior Features Central Vacuum, Closet Organizers, High Ceilings
Heating Forced Air
Cooling Central Air
Flooring Carpet, Laminate, Linoleum
Appliance Central Air Conditioner, Dishwasher, Electric Stove, Refrigerator, Washer/Dryer Stacked
Laundry In Unit, Lower Level
Exterior
Parking Features Single Garage Attached
Garage Spaces 1.0
Garage Description Single Garage Attached
Fence None
Community Features Playground, Schools Nearby, Shopping Nearby
Amenities Available Parking
Roof Type Asphalt Shingle
Porch Front Porch
Exposure W
Total Parking Spaces 2
Building
Lot Description See Remarks
Foundation Poured Concrete
Architectural Style 2 Storey
Level or Stories Two
Structure Type Vinyl Siding
Others
HOA Fee Include Common Area Maintenance,Professional Management,Reserve Fund Contributions,Snow Removal
Restrictions None Known
Tax ID 75852740
Ownership Private
Pets Allowed Restrictions
Read Less



