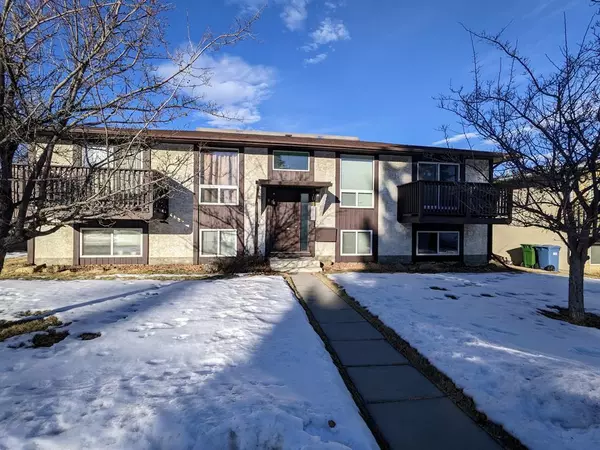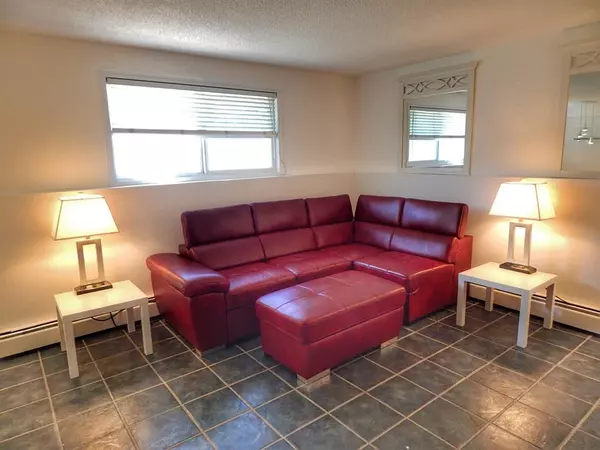For more information regarding the value of a property, please contact us for a free consultation.
104 Sabrina WAY SW #4 Calgary, AB T2W 2N6
Want to know what your home might be worth? Contact us for a FREE valuation!

Our team is ready to help you sell your home for the highest possible price ASAP
Key Details
Sold Price $149,000
Property Type Condo
Sub Type Apartment
Listing Status Sold
Purchase Type For Sale
Square Footage 535 sqft
Price per Sqft $278
Subdivision Southwood
MLS® Listing ID A2020765
Sold Date 05/19/23
Style Apartment
Bedrooms 1
Full Baths 1
Condo Fees $350/mo
Originating Board Calgary
Year Built 1976
Annual Tax Amount $714
Tax Year 2022
Property Description
Ever dreamed about living in desirable SOUTHWEST Calgary, with easy access to transit/shopping, with recent updates AND be able to afford it. Welcome HOME. The heart of any home, the kitchen, has been updated with newer kitchen cabinets, with sylish chrome pulls, and contrasting wooden countertops, with the countertop space maximized with the microwave-hoodfan combo. The living room is adjacent to the living room, allowing the party to easily flow between the kitchen, to the dining room, to the living room. ALL of the rooms have either a SOUTH of a WEST sun drenched exposure. The building is well maintained and self managed, helping to ensure LOW condo fees, of only $350 a month, and includes everything except power. 1 parking stall. The building also has friendly neighbors and an active and responsive condo board. The location is great, being only a short 10 minute walk to the Anderson station, under 1/2 mile to SouthCenter (entertainment and endless shopping), and on the weekend, Bragg Creek is a scant 34 minutes away for the ultimate in easy get-aways. This affordable condo has it ALL. Great layout. Affordable condo fees. Amazing location. Call your realtor for your private viewing today.
Location
Province AB
County Calgary
Area Cal Zone S
Zoning M-C1
Direction S
Interior
Interior Features Vinyl Windows
Heating Boiler
Cooling None
Flooring Ceramic Tile
Appliance Electric Stove, Microwave Hood Fan, Refrigerator, Washer
Laundry Common Area, In Unit
Exterior
Parking Features Stall
Garage Description Stall
Community Features Schools Nearby, Shopping Nearby, Sidewalks
Amenities Available Coin Laundry
Roof Type Asphalt Shingle
Porch None
Exposure SW
Total Parking Spaces 1
Building
Story 1
Architectural Style Apartment
Level or Stories Single Level Unit
Structure Type Stucco,Wood Frame,Wood Siding
Others
HOA Fee Include Common Area Maintenance,Heat,Insurance,Professional Management,Reserve Fund Contributions,Water
Restrictions Condo/Strata Approval,Pets Not Allowed
Ownership Private
Pets Allowed Restrictions
Read Less



