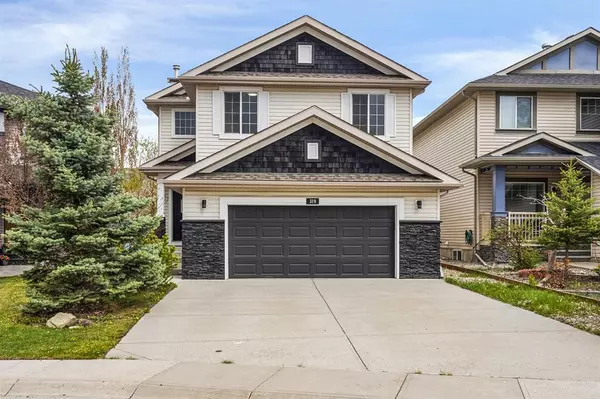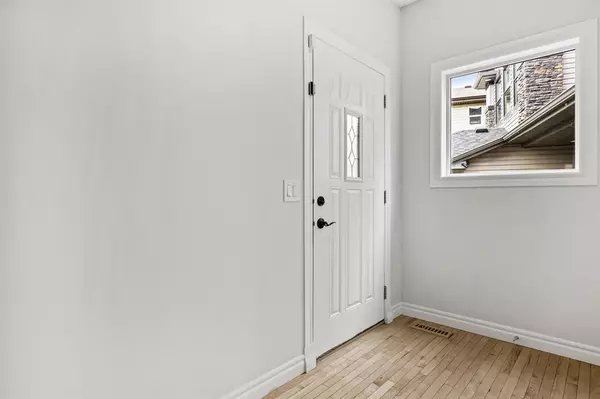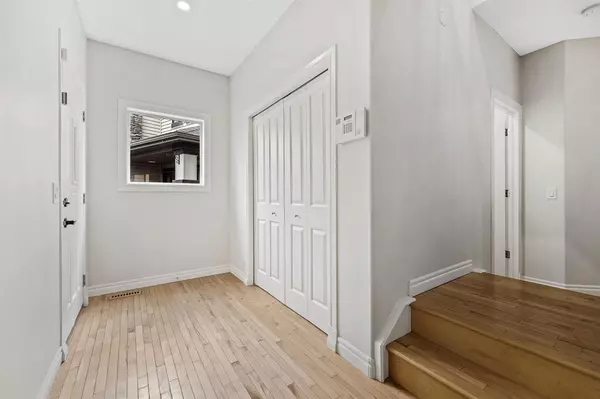For more information regarding the value of a property, please contact us for a free consultation.
319 Chaparral Ravine VW Calgary, AB T2X0A3
Want to know what your home might be worth? Contact us for a FREE valuation!

Our team is ready to help you sell your home for the highest possible price ASAP
Key Details
Sold Price $771,000
Property Type Single Family Home
Sub Type Detached
Listing Status Sold
Purchase Type For Sale
Square Footage 2,566 sqft
Price per Sqft $300
Subdivision Chaparral
MLS® Listing ID A2047435
Sold Date 05/19/23
Style 2 Storey
Bedrooms 5
Full Baths 3
Half Baths 1
HOA Fees $37/ann
HOA Y/N 1
Originating Board Calgary
Year Built 2006
Annual Tax Amount $4,275
Tax Year 2022
Lot Size 4,402 Sqft
Acres 0.1
Property Description
Situated on an up-scale, no-through cul-de-sac, this fresh, fully renovated 5-bedroom/4 bathroom home offers up 3,600 square feet of developed living space. Main level features a spacious den w French doors, substantial gourmet kitchen w stainless steel appliances/granite counters/large walk-through pantry, bright & cheery dining area w doors to 6' X 9' rear deck/13' X 18' stone patio/landscaped & fenced yard, living room w feature gas fireplace, laundry/mudroom off garage and 2-piece powder room. Upper level hosts a vast master bedroom w 5-piece ensuite (i.e. dual sinks, soaker tub, separate stand-up shower & water closet), 3 additional generously-scaled bedrooms, reading/study nook and 5-piece 'Jack & Jill' bathroom. Fully developed lower level boasts a full-size theatre room, family room w functional wet bar/feature over-sized gas fireplace, 5th bedroom & jaw-dropping 5-piece bathroom; complete with a cavernous dual-head, tiled walk-in shower. With double attached garage & full lake access, this beautiful turn-key home is ready for immediate possession.
Location
Province AB
County Calgary
Area Cal Zone S
Zoning R-1N
Direction SW
Rooms
Other Rooms 1
Basement Finished, Full
Interior
Interior Features Breakfast Bar, Closet Organizers, Double Vanity, Kitchen Island, Pantry, Stone Counters, Storage, Tray Ceiling(s), Vinyl Windows, Walk-In Closet(s), Wet Bar
Heating Forced Air, Natural Gas
Cooling None
Flooring Carpet, Ceramic Tile, Hardwood
Fireplaces Number 2
Fireplaces Type Gas
Appliance Bar Fridge, Dishwasher, Dryer, Electric Stove, Garage Control(s), Microwave, Microwave Hood Fan, Refrigerator, Washer, Window Coverings
Laundry Laundry Room, Main Level
Exterior
Parking Features Double Garage Attached
Garage Spaces 2.0
Garage Description Double Garage Attached
Fence Fenced
Community Features Lake, Park, Playground, Schools Nearby, Shopping Nearby, Sidewalks, Street Lights, Walking/Bike Paths
Amenities Available Beach Access
Roof Type Asphalt Shingle
Porch Deck
Lot Frontage 39.73
Total Parking Spaces 4
Building
Lot Description Back Yard, Cul-De-Sac, Front Yard, Lawn, Low Maintenance Landscape, Rectangular Lot
Foundation Poured Concrete
Architectural Style 2 Storey
Level or Stories Two
Structure Type Stone,Vinyl Siding,Wood Frame
Others
Restrictions Restrictive Covenant,Utility Right Of Way
Tax ID 76411924
Ownership Private
Read Less
GET MORE INFORMATION




