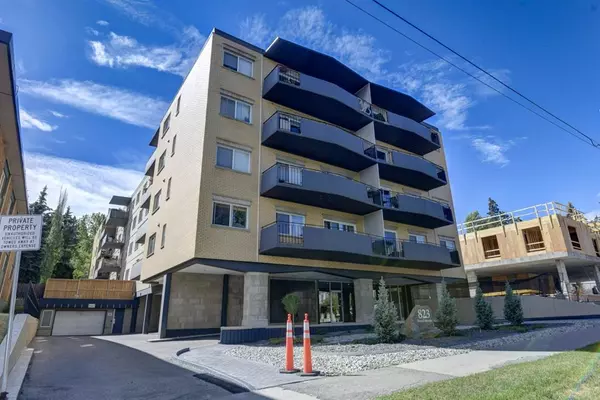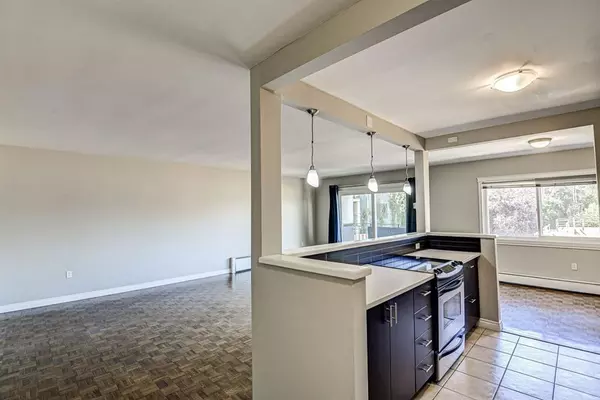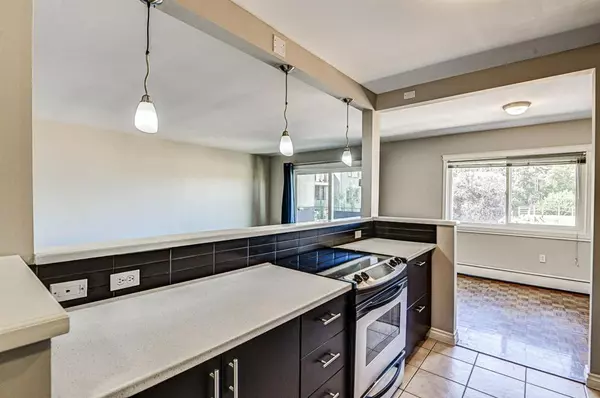For more information regarding the value of a property, please contact us for a free consultation.
823 Royal AVE SW #404 Calgary, AB T2T 0L4
Want to know what your home might be worth? Contact us for a FREE valuation!

Our team is ready to help you sell your home for the highest possible price ASAP
Key Details
Sold Price $300,000
Property Type Condo
Sub Type Apartment
Listing Status Sold
Purchase Type For Sale
Square Footage 1,253 sqft
Price per Sqft $239
Subdivision Upper Mount Royal
MLS® Listing ID A2033097
Sold Date 05/19/23
Style High-Rise (5+)
Bedrooms 3
Full Baths 2
Condo Fees $887/mo
Originating Board Calgary
Year Built 1962
Annual Tax Amount $1,801
Tax Year 2022
Property Description
BONUS! Seller will pay the first 12 months of condo fees! Welcome to this huge 3 bedroom, 2 bathroom condo in the heart of downtown Calgary! This condo has had a complete kitchen renovation and is move in ready! This almost 1300 square foot condo is one of the largest units in the building. This open concept condo offers 3 large bedrooms and a 3 piece ensuite bathroom and another 4 piece bathroom. There is in unit laundry for your convenience. There is separate storage lockers in the building and heated underground parking. Only blocks from 17th ave and all the amenities you could ask for. This unit includes heat, water, and sewer in the condo fees so all you need to pay is electricity! Book your showing today!
Location
Province AB
County Calgary
Area Cal Zone Cc
Zoning M-C2
Direction N
Rooms
Other Rooms 1
Interior
Interior Features Kitchen Island, No Animal Home, No Smoking Home, Open Floorplan
Heating Baseboard, Natural Gas
Cooling Other
Flooring Carpet, Ceramic Tile, Parquet
Appliance Dishwasher, Refrigerator, Stove(s), Washer/Dryer Stacked, Window Coverings
Laundry In Unit
Exterior
Parking Features Underground
Garage Description Underground
Community Features Park, Playground, Schools Nearby, Shopping Nearby, Sidewalks, Street Lights
Amenities Available Elevator(s), Parking
Roof Type Tar/Gravel
Porch Balcony(s)
Exposure W
Total Parking Spaces 1
Building
Story 5
Architectural Style High-Rise (5+)
Level or Stories Single Level Unit
Structure Type Brick
Others
HOA Fee Include Amenities of HOA/Condo,Heat,Insurance,Interior Maintenance,Maintenance Grounds,Parking,Professional Management,Reserve Fund Contributions,Sewer,Snow Removal,Water
Restrictions Board Approval
Ownership Private
Pets Allowed Restrictions
Read Less



