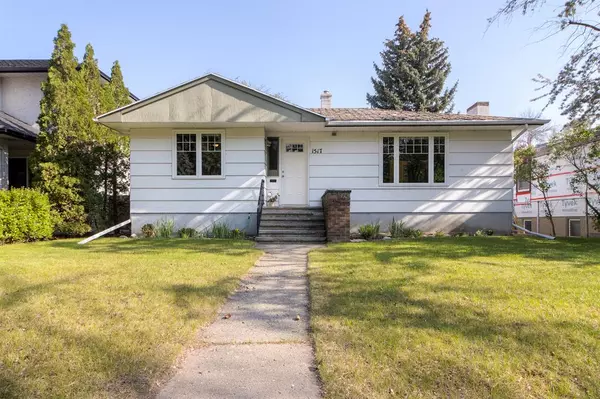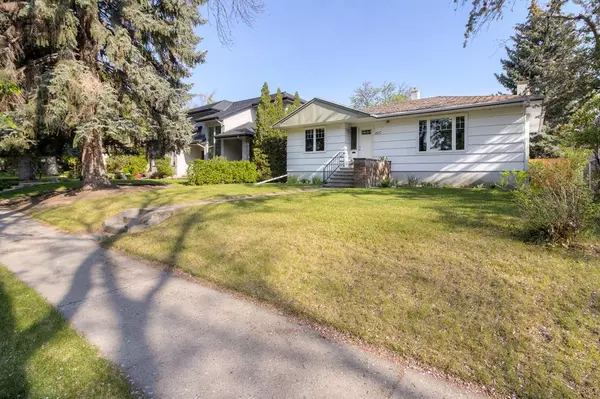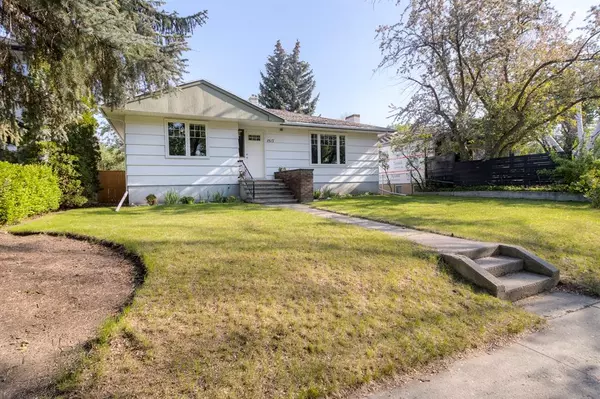For more information regarding the value of a property, please contact us for a free consultation.
1517 10A AVE S Lethbridge, AB T1K 0E7
Want to know what your home might be worth? Contact us for a FREE valuation!

Our team is ready to help you sell your home for the highest possible price ASAP
Key Details
Sold Price $399,900
Property Type Single Family Home
Sub Type Detached
Listing Status Sold
Purchase Type For Sale
Square Footage 1,018 sqft
Price per Sqft $392
Subdivision Victoria Park
MLS® Listing ID A2049566
Sold Date 05/19/23
Style Bungalow
Bedrooms 2
Full Baths 1
Originating Board Lethbridge and District
Year Built 1949
Annual Tax Amount $3,929
Tax Year 2023
Lot Size 6,250 Sqft
Acres 0.14
Property Description
LOCATION LOCATION LOCATION is how best to describe this charming, 2 bedroom Bungalow directly facing GYRO PARK!! Gyro Park has been one of the most sought after south side neighborhoods where buyers invest heavily into their homes as it will more than likely become their forever address. Just take a drive around this special neighborhood and you will see for yourself. And now here's an opportunity to take this gem of a house and select the finishing touches to make it your own masterpiece. . The interior is move in ready. The windows have been replaced and the basement is wide open ready for your future decisions. The basement has 7 windows in and are larger than you would expect in a home of this era and the plumbing is there for the future bathroom. This home has a well constructed fenced in back yard, so safe for the kids or the pets and a decent 14' x 24' rear garage. Gyro Park is conveniently located near shopping, hospitals, schools, and easy access to anywhere in the city. Gyro Park is one of those address that doesn't hit the market often so be sure to take a deeper look at this charming home with some remaining original features and consider the neighborhood of homes surrounding this one and certainly one can see this home is a nice option for a future renovation..
Location
Province AB
County Lethbridge
Zoning R-L
Direction S
Rooms
Basement Full, Unfinished
Interior
Interior Features Bookcases
Heating Forced Air
Cooling None
Flooring Hardwood, Linoleum, Vinyl Plank
Appliance Dishwasher, Electric Stove, Garage Control(s), Gas Water Heater, Refrigerator, Washer/Dryer, Window Coverings
Laundry In Basement
Exterior
Parking Features Garage Door Opener, Garage Faces Rear, Single Garage Detached
Garage Spaces 1.0
Garage Description Garage Door Opener, Garage Faces Rear, Single Garage Detached
Fence Cross Fenced
Community Features Clubhouse, Park, Playground, Schools Nearby, Shopping Nearby, Sidewalks, Street Lights
Roof Type Asphalt Shingle
Porch None
Lot Frontage 50.0
Exposure S
Total Parking Spaces 2
Building
Lot Description Back Lane, Back Yard, City Lot, Front Yard, Lawn, Interior Lot, Landscaped, Street Lighting, Rectangular Lot, Views
Foundation Poured Concrete
Architectural Style Bungalow
Level or Stories One
Structure Type Wood Frame,Wood Siding
Others
Restrictions Restrictive Covenant
Tax ID 75853275
Ownership Private
Read Less



