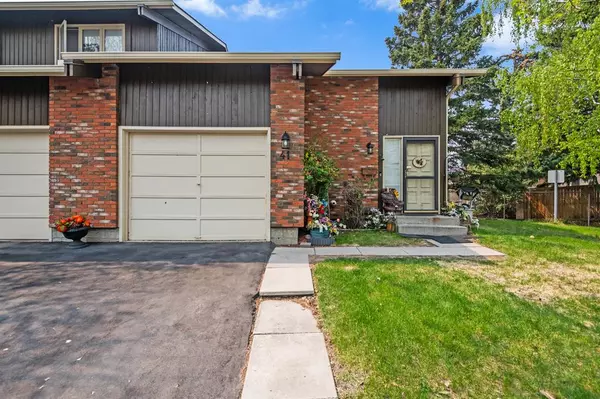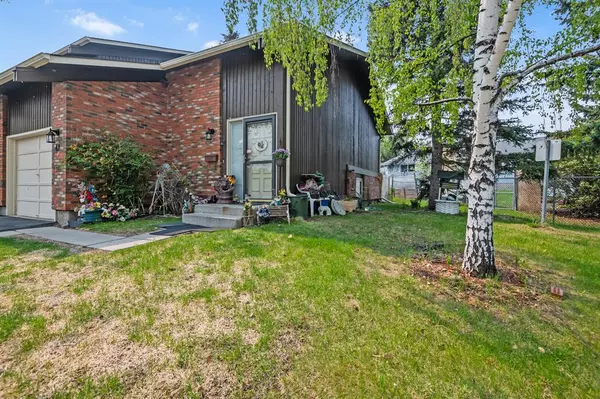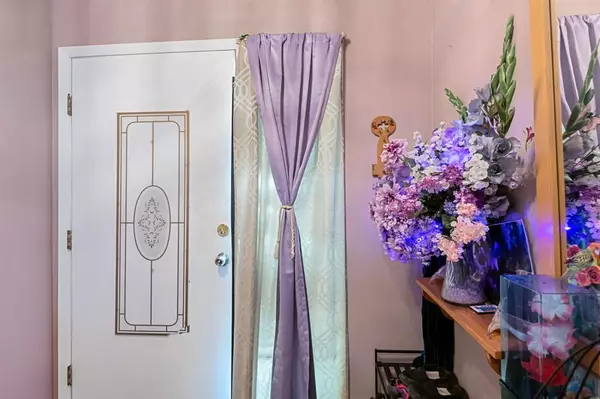For more information regarding the value of a property, please contact us for a free consultation.
10001 Brookpark BLVD SW #41 Calgary, AB T1S 1A6
Want to know what your home might be worth? Contact us for a FREE valuation!

Our team is ready to help you sell your home for the highest possible price ASAP
Key Details
Sold Price $270,000
Property Type Townhouse
Sub Type Row/Townhouse
Listing Status Sold
Purchase Type For Sale
Square Footage 622 sqft
Price per Sqft $434
Subdivision Braeside
MLS® Listing ID A2050432
Sold Date 05/19/23
Style Bi-Level
Bedrooms 2
Full Baths 1
Half Baths 1
Condo Fees $427
Originating Board Calgary
Year Built 1977
Annual Tax Amount $1,662
Tax Year 2022
Property Description
Best Location within Complex! This end-unit townhome sides onto a greenspace and backs onto a treed walking path. The bi-level style floorplan features over 1100 sq/ft of developed living space. Numerous updates have been done over the years including newer windows, furnace, water tank, and roof. On the main level, there is a spacious living room with a corner fireplace and large windows for loads of natural light. The well-equipped kitchen features ample cabinetry, a stainless appliance package and a centre island. The kitchen is open to the dining room, which offers sliding doors for easy access to your private, fenced backyard with a west-facing orientation. A convenient half bathroom and main floor den complete this level. On the lower level, you will find two generously sized bedrooms, including a master retreat, a full bathroom, and a laundry area. There is an attached garage (currently used as a rec room), along with a driveway for an additional car. There is ample storage space found throughout the home. Ideally located in the popular SW community of Braeside. This complex is situated within walking distance of the Leisure Center, public transportation, and shopping amenities.
Location
Province AB
County Calgary
Area Cal Zone S
Zoning M-C1 d75
Direction NE
Rooms
Basement Finished, Full
Interior
Interior Features Ceiling Fan(s), Kitchen Island
Heating Forced Air
Cooling None
Flooring Carpet, Linoleum
Fireplaces Number 1
Fireplaces Type Brick Facing, Gas, Living Room
Appliance Dishwasher, Dryer, Refrigerator, Stove(s), Washer
Laundry In Basement
Exterior
Parking Features Single Garage Attached
Garage Spaces 1.0
Garage Description Single Garage Attached
Fence Fenced
Community Features Golf, Playground, Pool, Shopping Nearby
Amenities Available Parking
Roof Type Asphalt Shingle
Porch Deck
Exposure NE
Total Parking Spaces 2
Building
Lot Description Back Yard, See Remarks
Foundation Poured Concrete
Architectural Style Bi-Level
Level or Stories Bi-Level
Structure Type Brick,Wood Frame,Wood Siding
Others
HOA Fee Include Common Area Maintenance,Insurance,Maintenance Grounds,Parking,Professional Management,Reserve Fund Contributions,Snow Removal
Restrictions None Known
Ownership Private
Pets Allowed Restrictions
Read Less



