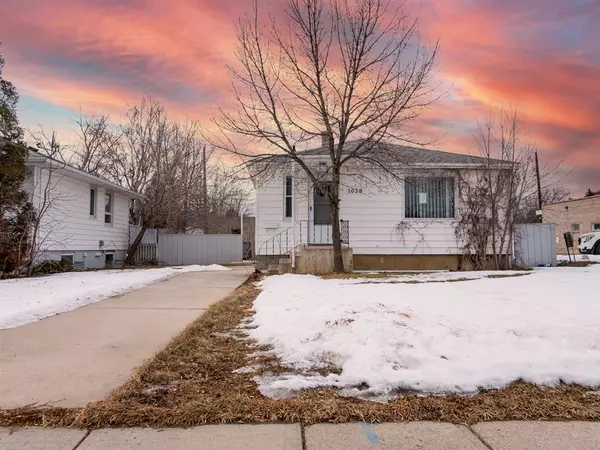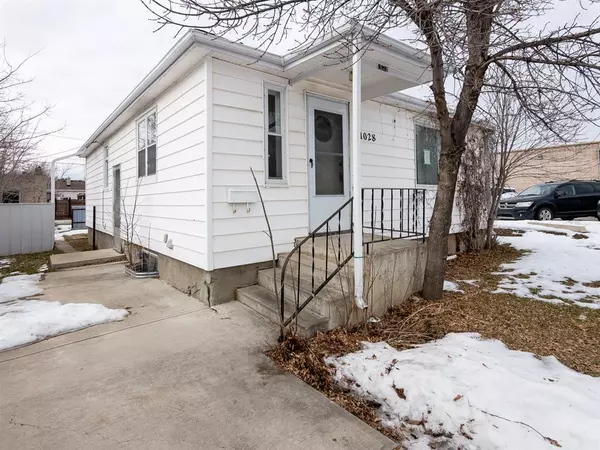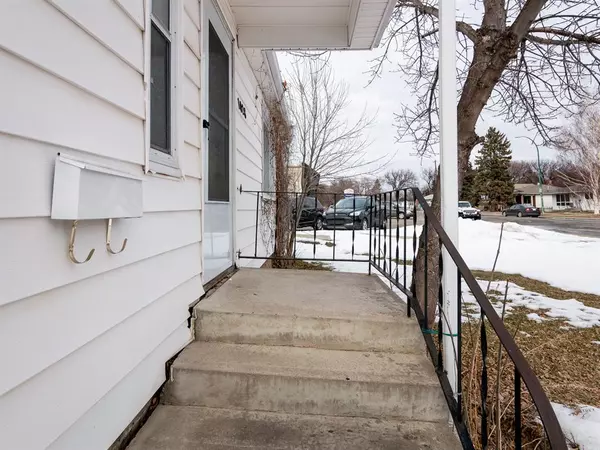For more information regarding the value of a property, please contact us for a free consultation.
1028 20 ST S Lethbridge, AB T1K 2C9
Want to know what your home might be worth? Contact us for a FREE valuation!

Our team is ready to help you sell your home for the highest possible price ASAP
Key Details
Sold Price $219,900
Property Type Single Family Home
Sub Type Detached
Listing Status Sold
Purchase Type For Sale
Square Footage 930 sqft
Price per Sqft $236
Subdivision Victoria Park
MLS® Listing ID A2019908
Sold Date 05/19/23
Style Bungalow
Bedrooms 3
Full Baths 1
Originating Board Lethbridge and District
Year Built 1951
Annual Tax Amount $2,201
Tax Year 2021
Lot Size 6,006 Sqft
Acres 0.14
Property Description
Three-bedroom property in an ideal South Lethbridge location right around the corner from Chinook Regional Hospital! Whether you want to create a stellar rental property or a dream home for yourself, you'll find plenty of potential here with unique interior features and a huge lot nestled in the beautiful Victoria Park neighbourhood close to schools, parks, and shopping. Step over the front porch and you'll be greeted by a warm, welcoming living room with hardwood floors and plenty of natural light. Further in, the kitchen offers cabinet storage and easy access to the backyard and basement. Three mainfloor bedrooms complete with built-in shelving alongside a full four-piece bath create a convenient layout. Downstairs, the basement is partially finished and includes a large, open rec room with tons of closet space. Also downstairs, you'll see a laundry area complete with a large sink, storage space, and a finished den. Outside, this property's lot is impressive with plenty of open space, easy back alley access, and a detached single garage. If a South Lethbridge property with plenty of potential is what you've been waiting for, give your favourite Realtor a call and book a showing today!
Location
Province AB
County Lethbridge
Zoning R-L
Direction N
Rooms
Basement Full, Partially Finished
Interior
Interior Features Built-in Features
Heating Forced Air
Cooling None
Flooring Hardwood, Other
Appliance Refrigerator, Stove(s), Washer/Dryer
Laundry In Basement
Exterior
Parking Features Single Garage Detached
Garage Spaces 1.0
Garage Description Single Garage Detached
Fence Partial
Community Features Airport/Runway, Clubhouse, Golf, Lake, Other, Park, Playground, Pool, Schools Nearby, Shopping Nearby, Sidewalks, Street Lights
Roof Type Asphalt Shingle
Porch Front Porch
Lot Frontage 50.0
Total Parking Spaces 1
Building
Lot Description Back Lane, Back Yard, Front Yard, Lawn
Foundation Poured Concrete
Architectural Style Bungalow
Level or Stories One
Structure Type Concrete,Wood Frame
Others
Restrictions None Known
Tax ID 75852248
Ownership Bank/Financial Institution Owned
Read Less



