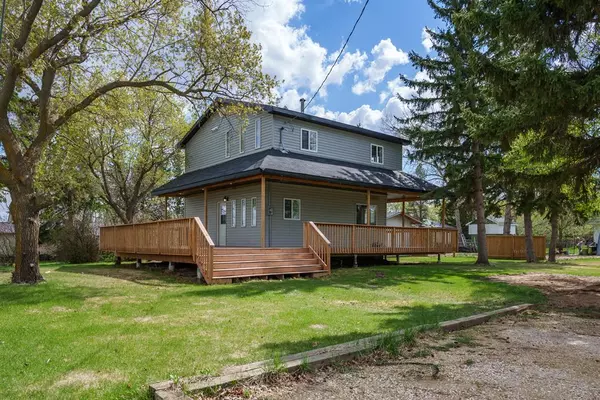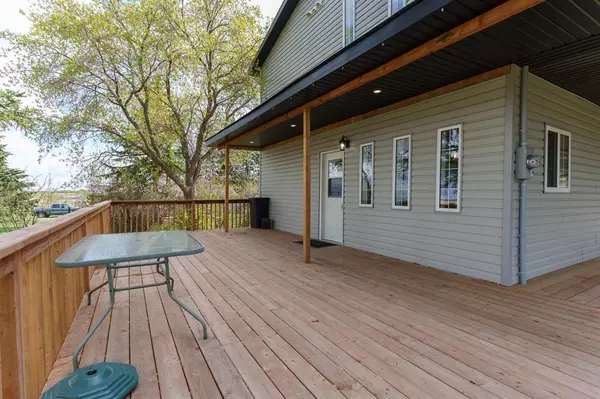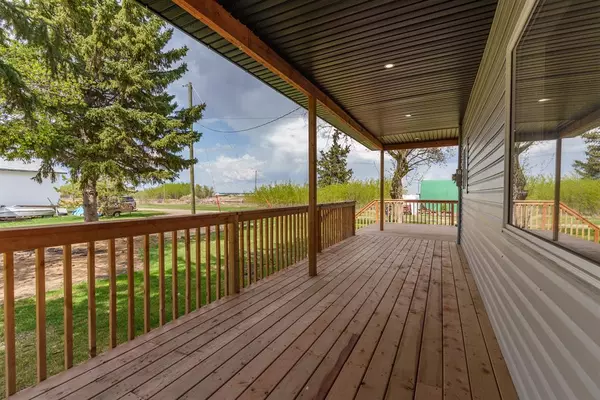For more information regarding the value of a property, please contact us for a free consultation.
412 Railway AVE Armena, AB T0B 0A2
Want to know what your home might be worth? Contact us for a FREE valuation!

Our team is ready to help you sell your home for the highest possible price ASAP
Key Details
Sold Price $204,000
Property Type Single Family Home
Sub Type Detached
Listing Status Sold
Purchase Type For Sale
Square Footage 1,176 sqft
Price per Sqft $173
Subdivision Armena
MLS® Listing ID A2047954
Sold Date 05/20/23
Style 2 Storey
Bedrooms 3
Full Baths 2
Half Baths 1
Originating Board Central Alberta
Year Built 1940
Annual Tax Amount $992
Tax Year 2021
Lot Size 0.287 Acres
Acres 0.29
Property Description
Impressive updates, top to bottom, inside and out! This charming move-in ready 2 Storey home is perfect for a small family, single person or couple looking for privacy. Located in the quant hamlet of Armena, you will love the location 20Km North of Camrose or 50Km to Leduc, via Highway 21. You will first notice the curb appeal as you drive up and view the wrap around, partially covered deck. All exterior updates, including siding, windows and shingles are done. Situated on a large double lot with an impressive firepit, oversized shed and play structure for the kids or Grandkids. Inside the modern kitchen with stainless steel appliances has open site to the dining room, living room and an island area for extra seating. Tucked away on the main floor, you will find a brand new 2 piece bathroom. Upstairs, you will love the luxury carpet, upper floor laundry, updated main bathroom and 3 good sized bedrooms, including the primary bedroom which also has it's own 3 piece ensuite. Recent updates include a new Lennox furnace, updated electrical, and fresh paint. The home was originally built in 1940 as a bungalow with a full basement. The basement is framed and ready for development or storage. In 2014 the home seen a complete remodel, with the 2nd storey added, exterior updates, new main floor vinyl plank and updated kitchen. This home is picture perfect and ready for immediate possession.
Location
Province AB
County Camrose County
Zoning UR
Direction E
Rooms
Other Rooms 1
Basement Full, Unfinished
Interior
Interior Features Laminate Counters, No Animal Home, No Smoking Home, Vinyl Windows
Heating Forced Air, Natural Gas
Cooling None
Flooring Carpet, Vinyl Plank
Appliance Electric Stove, Range Hood, Refrigerator, Washer/Dryer
Laundry Upper Level
Exterior
Parking Features Parking Pad
Garage Description Parking Pad
Fence None
Community Features None
Roof Type Asphalt Shingle
Porch Deck, Wrap Around
Lot Frontage 105.0
Total Parking Spaces 2
Building
Lot Description Back Lane, Back Yard, Cleared, Corner Lot, Front Yard, Landscaped
Foundation Poured Concrete
Sewer Open Discharge
Water Public
Architectural Style 2 Storey
Level or Stories Two
Structure Type Vinyl Siding,Wood Frame
Others
Restrictions None Known
Tax ID 57206994
Ownership Private
Read Less



