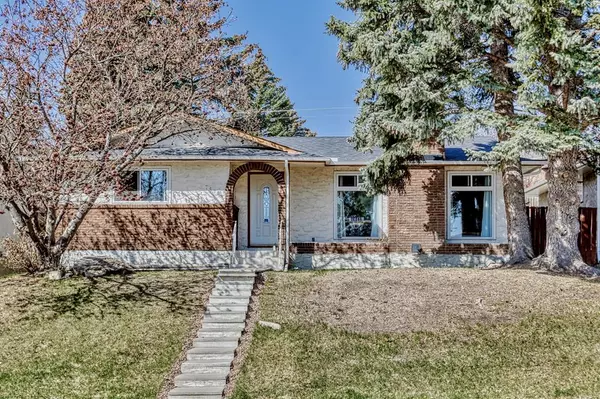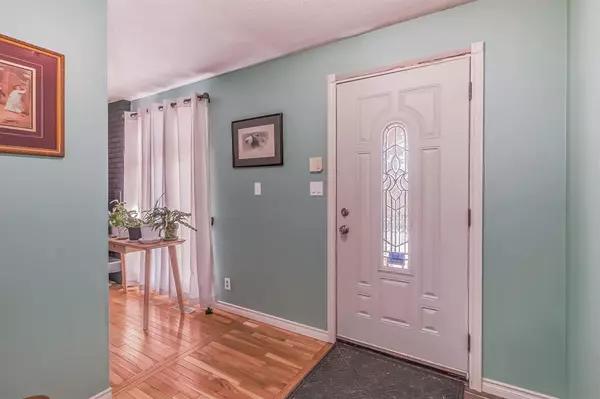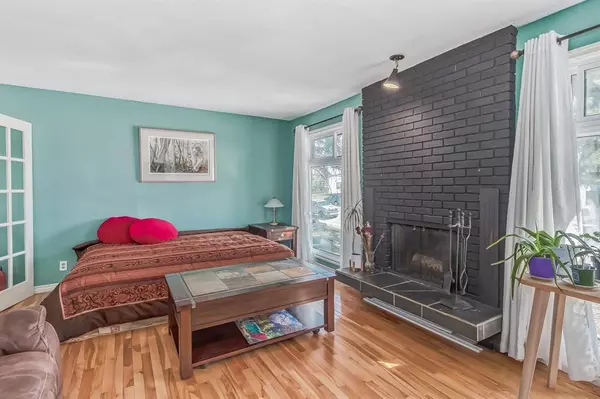For more information regarding the value of a property, please contact us for a free consultation.
7611 Hunterview DR NW Calgary, AB T2K 4P7
Want to know what your home might be worth? Contact us for a FREE valuation!

Our team is ready to help you sell your home for the highest possible price ASAP
Key Details
Sold Price $519,500
Property Type Single Family Home
Sub Type Detached
Listing Status Sold
Purchase Type For Sale
Square Footage 1,115 sqft
Price per Sqft $465
Subdivision Huntington Hills
MLS® Listing ID A2045199
Sold Date 05/21/23
Style Bungalow
Bedrooms 6
Full Baths 2
Half Baths 1
Originating Board Calgary
Year Built 1971
Annual Tax Amount $3,278
Tax Year 2022
Lot Size 5,834 Sqft
Acres 0.13
Property Description
This is a rare opportunity to own a wonderful home in the mature community of Huntington Hills. The main floor features three bedrooms and one and a half bathrooms, along with beautiful hardwood floors throughout the living areas. You'll love cozying up in front of the wood-burning fireplace on chilly nights.
The kitchen has been updated with a new refrigerator, new dishwasher, electric stove, and even a trash compactor for added convenience. The new vinyl windows let in plenty of natural light and provide energy-efficient insulation.
The lower level has a separate entrance and boasts a second kitchen, perfect for hosting guests or generating rental income. With three additional bedrooms, a full bathroom, and a laundry room equipped with a washer and dryer, this space is both functional and versatile. The new vinyl windows in the bedrooms, new carpet, new furnace, new hot water tank, and new sump pump make this lower level comfortable and efficient.
Outside, you'll find a double detached garage, a large garden, and a new rear fence for added privacy. The home and garage have new shingles and eaves, ensuring that you won't have to worry about roofing repairs for years to come.
Don't miss out on this incredible home in a desirable location. Schedule your showing today!
Location
Province AB
County Calgary
Area Cal Zone N
Zoning R-C1
Direction E
Rooms
Other Rooms 1
Basement Separate/Exterior Entry, Finished, Full, Suite
Interior
Interior Features Sump Pump(s), Vinyl Windows
Heating Forced Air
Cooling None
Flooring Carpet, Ceramic Tile, Hardwood
Fireplaces Number 1
Fireplaces Type Wood Burning
Appliance Dishwasher, Dryer, Electric Stove, Electric Water Heater, Garage Control(s), Refrigerator, Stove(s), Washer, Window Coverings
Laundry In Basement, Laundry Room, Lower Level
Exterior
Parking Features Double Garage Detached, Off Street
Garage Spaces 1.0
Garage Description Double Garage Detached, Off Street
Fence Fenced
Community Features Playground, Schools Nearby, Shopping Nearby, Sidewalks, Street Lights
Roof Type Asphalt Shingle
Porch None
Lot Frontage 49.22
Exposure E
Total Parking Spaces 2
Building
Lot Description Back Lane, Back Yard, Front Yard, Treed
Foundation Poured Concrete
Architectural Style Bungalow
Level or Stories One
Structure Type Brick,Stucco,Wood Frame
Others
Restrictions None Known
Tax ID 76342789
Ownership Private
Read Less



