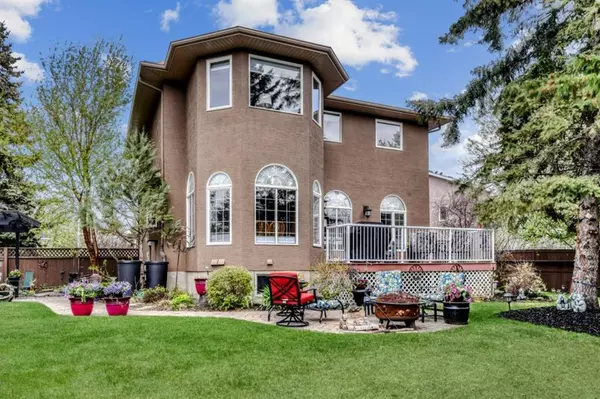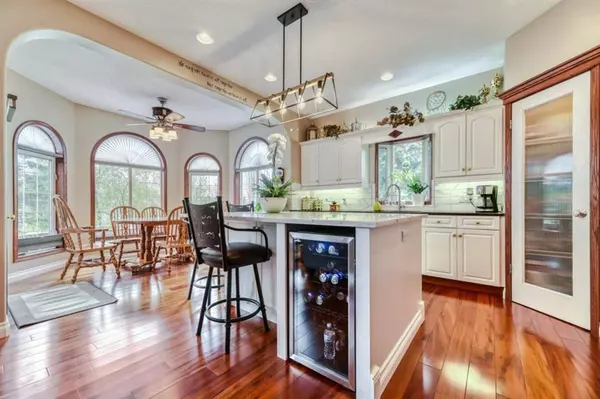For more information regarding the value of a property, please contact us for a free consultation.
21 Madison CT Strathmore, AB T1P 1M5
Want to know what your home might be worth? Contact us for a FREE valuation!

Our team is ready to help you sell your home for the highest possible price ASAP
Key Details
Sold Price $710,000
Property Type Single Family Home
Sub Type Detached
Listing Status Sold
Purchase Type For Sale
Square Footage 2,426 sqft
Price per Sqft $292
Subdivision Maplewood
MLS® Listing ID A2028504
Sold Date 05/21/23
Style 2 Storey
Bedrooms 5
Full Baths 3
Half Baths 1
Originating Board Calgary
Year Built 1998
Annual Tax Amount $4,682
Tax Year 2023
Lot Size 0.265 Acres
Acres 0.27
Property Description
When you want it ALL! With over 3500 square feet of FAMILY and Entertaining developed Living space, This property has it. Tucked away in the quiet Cul de Sac of Madison Court in Strathmore, this Massive PIE lot is LUXURY inside and out. TOO MANY recent upgrades to mention along with FULLY landscaped with beautiful mature TREES, plants and shrubs creating your own very private Oasis. The home features 4 Huge Bedrooms UP, a Double Attached finished and HEATED GARAGE with a WORKSHOP, LOTs of windows to let the Natural light stream in, and A kitchen big enough to not only entertain but also space to sit and enjoy the yard. Custom STONE island was just installed and features extra cabinetry, a wine fridge, and enough counter space to host those big family dinners. Work from home? The main level also has a separate dedicated office. Head upstairs to find an owner's RETREAT like no other... fabulous nook space here to read or enjoy your coffee by the huge bay window. 3 more large bedrooms and a full 4-piece bath complete the upper level. The ensuite features a separate 5' glass shower and jetted bath. 4 bedrooms up not quite enough? Venture to the lower level and you will find another huge bedroom, full 4 piece bath, and family room. Shingles, Hardwood, Blinds, OTR Microwave, Back Splash, Lighting, and Baseboards, Island, Hot Water tank and many other recent upgrades. Don't miss viewing this beautiful home.
Location
Province AB
County Wheatland County
Zoning R1
Direction NE
Rooms
Other Rooms 1
Basement Finished, Full
Interior
Interior Features Bookcases, Built-in Features, Ceiling Fan(s), Central Vacuum, Double Vanity, Granite Counters, Jetted Tub, Kitchen Island, Low Flow Plumbing Fixtures, No Animal Home, No Smoking Home, Pantry, Recessed Lighting, Stone Counters
Heating Fireplace(s), Forced Air, Natural Gas
Cooling None
Flooring Carpet, Ceramic Tile, Hardwood
Fireplaces Number 1
Fireplaces Type Family Room, Gas, Stone
Appliance Bar Fridge, Dishwasher, Electric Stove, Garage Control(s), Garburator, Microwave Hood Fan, Refrigerator, Window Coverings
Laundry Main Level
Exterior
Parking Features Double Garage Attached, Garage Door Opener, Heated Garage, Insulated
Garage Spaces 2.0
Garage Description Double Garage Attached, Garage Door Opener, Heated Garage, Insulated
Fence Fenced
Community Features Schools Nearby, Shopping Nearby, Sidewalks, Street Lights
Roof Type Asphalt Shingle
Porch Deck
Lot Frontage 34.32
Exposure N
Total Parking Spaces 4
Building
Lot Description Cul-De-Sac, Gazebo, Lawn, No Neighbours Behind, Landscaped, Level, Many Trees, Street Lighting, Pie Shaped Lot
Foundation Poured Concrete
Architectural Style 2 Storey
Level or Stories Two
Structure Type Stucco
Others
Restrictions Utility Right Of Way
Tax ID 75622992
Ownership Private
Read Less



