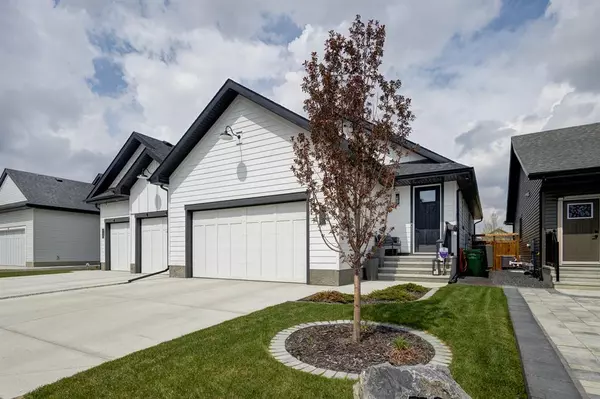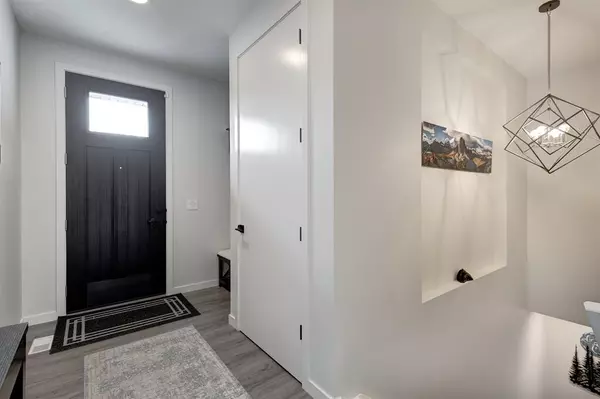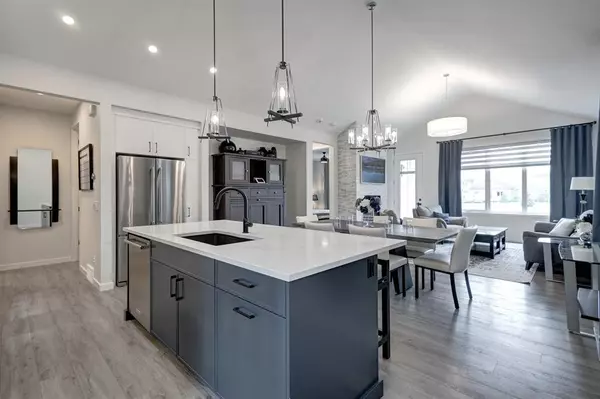For more information regarding the value of a property, please contact us for a free consultation.
79 Walgrove PARK SE Calgary, AB T2X 4N9
Want to know what your home might be worth? Contact us for a FREE valuation!

Our team is ready to help you sell your home for the highest possible price ASAP
Key Details
Sold Price $720,000
Property Type Single Family Home
Sub Type Semi Detached (Half Duplex)
Listing Status Sold
Purchase Type For Sale
Square Footage 1,162 sqft
Price per Sqft $619
Subdivision Walden
MLS® Listing ID A2048016
Sold Date 05/21/23
Style Bungalow,Side by Side
Bedrooms 3
Full Baths 2
Half Baths 1
Originating Board Calgary
Year Built 2020
Annual Tax Amount $3,603
Tax Year 2022
Lot Size 3,552 Sqft
Acres 0.08
Property Description
**SHOWHOME CONDITION ** Immaculate & well cared for villa style bungalow loaded with upgrades backing onto a park. This Baywest built home is incredible with timeless finishings. Walk-in and you will immediately notice the luxury vinyl plank flooring throughout the main with high vaulted ceilings. The heart of the home, the kitchen, will inspire your inner chef, with it's upgraded stainless steel appliances including a 6 burner gas cooktop stove, wall oven, massive central, single height island, with quartz countertops, beautiful tile backsplash, matte black hardware, and full height cabinets with undercabinet lighting. The spacious living room features a beautiful floor to ceiling stone-tiled gas fireplace, with large windows giving you a view of not only the incredible back yard but pathway and park in behind. The huge MAIN floor master retreat has an elegant barn door leading to the ensuite, which boasts heated tile floors, tub, his/her sink, large shower and huge walk-in closet. The main floor also features a 2 piece bath, mudroom with laundry off the double attached garage. The lower level features amazing entertainment options, with it's large open living space, flex room for office/computing area, full wet bar, finished with quartz counter top, cabinetry, bar fridge. 2 spacious lower bedrooms and a 3 piece bath complete the lower level. Keeping everyone comfortable, and your heat bills low, is the high efficiency n. gas furnace, and central air conditioning for the summer. The exterior is low maintenance and location is amazing. Unlike many new communities, with access to Fish Creek Provincial Park ( under 1 mile), about 2 miles to Sikome for ultimate summer afternoons, and a short 35 minute drive to Bragg Creek for the ultimate week get-away experience. Your daily commute is super convenient with either Stoney Trail and MacLeod, or use the LRT (3 miles +/- away).The insulated spacious garage is clean and nicely finished with drywall and paint. Amazing upgrades, astounding location (1 mile Fish Creek, 35 min Bragg Creek), and a fully finished basement. What more could you hope for? Call today for your private viewing.
Location
Province AB
County Calgary
Area Cal Zone S
Zoning R-2M
Direction N
Rooms
Other Rooms 1
Basement Finished, Full
Interior
Interior Features Ceiling Fan(s), Double Vanity, High Ceilings, Kitchen Island, No Smoking Home, Pantry, Quartz Counters, Storage, Vaulted Ceiling(s), Vinyl Windows, Wired for Sound
Heating Forced Air, Natural Gas
Cooling Central Air
Flooring Carpet, Tile, Vinyl Plank
Fireplaces Number 1
Fireplaces Type Gas, Living Room
Appliance Bar Fridge, Built-In Oven, Central Air Conditioner, Dishwasher, Garage Control(s), Gas Cooktop, Microwave, Range Hood, Washer/Dryer, Window Coverings
Laundry Main Level
Exterior
Parking Features Alley Access, Double Garage Attached
Garage Spaces 1.0
Garage Description Alley Access, Double Garage Attached
Fence Fenced
Community Features Park, Playground, Shopping Nearby, Street Lights, Tennis Court(s), Walking/Bike Paths
Roof Type Asphalt Shingle
Porch Patio
Lot Frontage 34.12
Exposure N
Total Parking Spaces 2
Building
Lot Description Back Lane, Back Yard, Front Yard, Lawn, Landscaped, Level, Many Trees, Rectangular Lot
Foundation Poured Concrete
Architectural Style Bungalow, Side by Side
Level or Stories One
Structure Type Composite Siding
Others
Restrictions None Known
Tax ID 76580405
Ownership Private
Read Less



