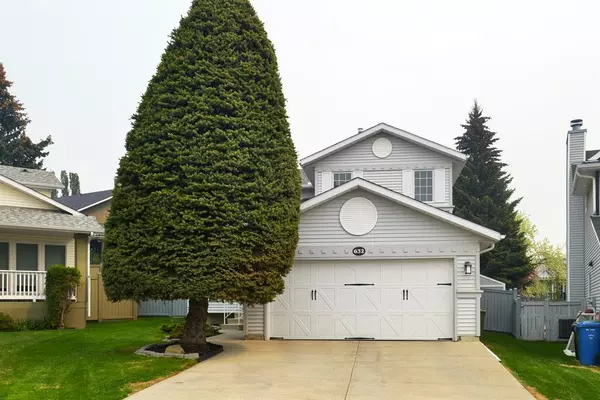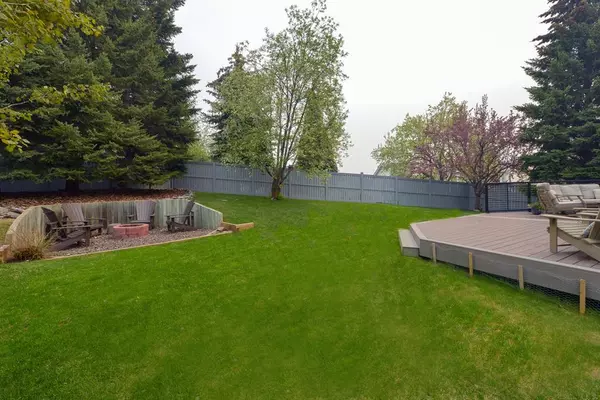For more information regarding the value of a property, please contact us for a free consultation.
632 Sierra Morena PL SW Calgary, AB T3H 2W9
Want to know what your home might be worth? Contact us for a FREE valuation!

Our team is ready to help you sell your home for the highest possible price ASAP
Key Details
Sold Price $740,888
Property Type Single Family Home
Sub Type Detached
Listing Status Sold
Purchase Type For Sale
Square Footage 1,774 sqft
Price per Sqft $417
Subdivision Signal Hill
MLS® Listing ID A2049047
Sold Date 05/22/23
Style 2 Storey
Bedrooms 3
Full Baths 2
Half Baths 1
Originating Board Calgary
Year Built 1991
Annual Tax Amount $3,889
Tax Year 2022
Lot Size 6,996 Sqft
Acres 0.16
Property Description
Situated on a quiet cul-de-sac within easy walking distance to Signal Hill Centre, West Hills shopping center, restaurants, schools and parks, this well located 2 story nearly 1,800 sq ft 3 bedroom up home will not disappoint. An exceptional feature of this property is the MASSIVE PRIVATE TREED BACKYARD WITH BUILT IN FIREPIT, rare for Signal Hill. The tiled front entry opens to the sitting room and separate dining area. The spacious family room with built in custom cabinetry and a feature gas fireplace overlooks the huge private backyard with large composite deck. The entire main floor is site finished hardwood flooring, with the exception of the kitchen and large breakfast nook which is heated tile. The well-designed open concept kitchen with custom cabinetry and hood fan offers ample storage and is flooded with natural sunlight throughout the day. A discreet powder room adjacent to the ATTACHED GARAGE completes the main floor. Upstairs, the large primary bedroom with walk-in closet overlooks the backyard, and features a beautifully renovated ensuite with soaker tub, dual sinks, heated floors, granite counters, and a steam shower. Two additional bedrooms and a renovated full bathroom completes this level. The laundry is located in the lower level awaiting your personal touch. With a new roof, furnace, and air conditioning (2019), and full sprinkler system front and back, this home is exceptional value.
Location
Province AB
County Calgary
Area Cal Zone W
Zoning R-C1
Direction W
Rooms
Other Rooms 1
Basement Full, Unfinished
Interior
Interior Features Built-in Features, Ceiling Fan(s), Double Vanity, High Ceilings, See Remarks, Soaking Tub, Vaulted Ceiling(s)
Heating Forced Air
Cooling Central Air
Flooring Carpet, Ceramic Tile, Hardwood
Fireplaces Number 1
Fireplaces Type Gas
Appliance Dishwasher, Dryer, Electric Stove, Refrigerator, Washer
Laundry In Basement
Exterior
Parking Features Double Garage Attached
Garage Spaces 2.0
Garage Description Double Garage Attached
Fence Fenced
Community Features Park, Playground, Schools Nearby, Shopping Nearby
Roof Type Asphalt Shingle
Porch Deck
Lot Frontage 23.89
Total Parking Spaces 4
Building
Lot Description Many Trees, Private, See Remarks
Foundation Poured Concrete
Architectural Style 2 Storey
Level or Stories Two
Structure Type Wood Frame,Wood Siding
Others
Restrictions Easement Registered On Title,Restrictive Covenant,Utility Right Of Way
Tax ID 76775842
Ownership Private
Read Less



